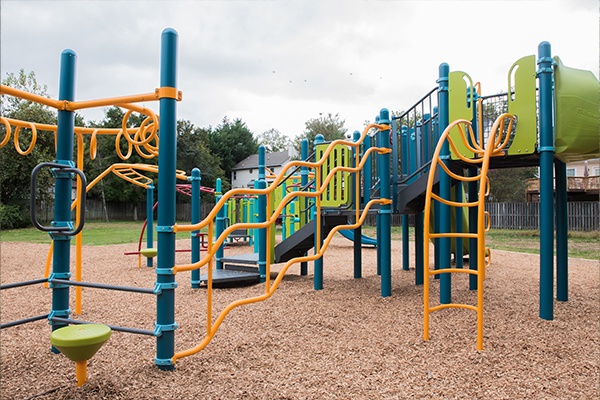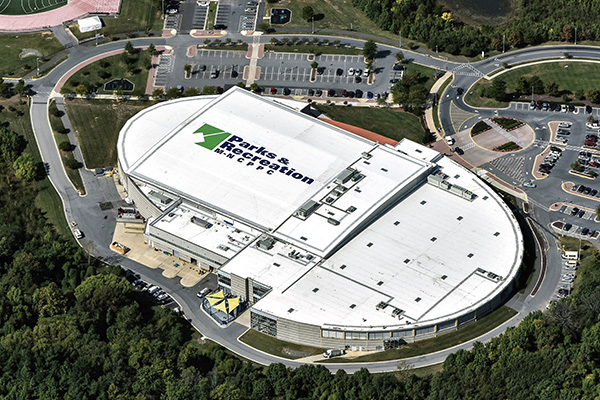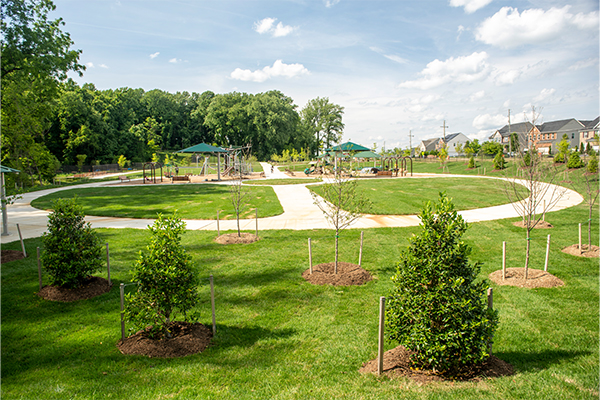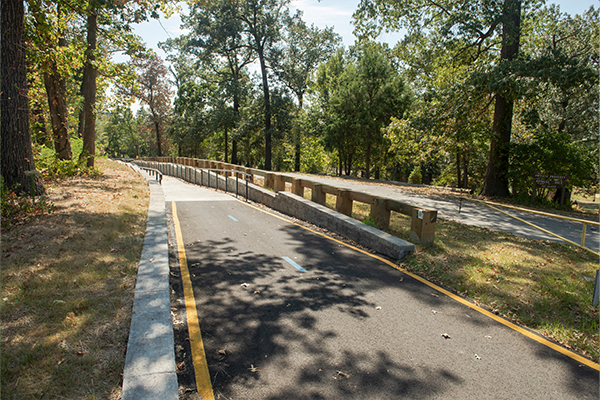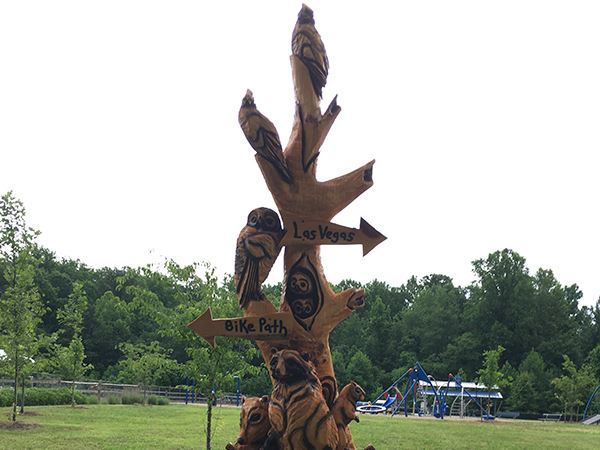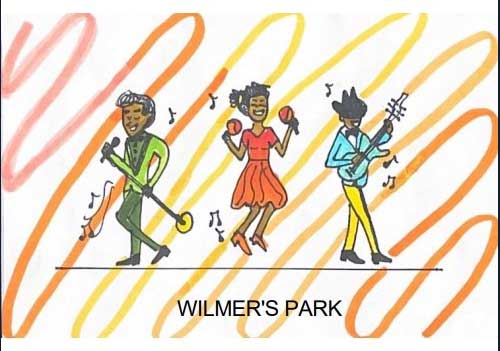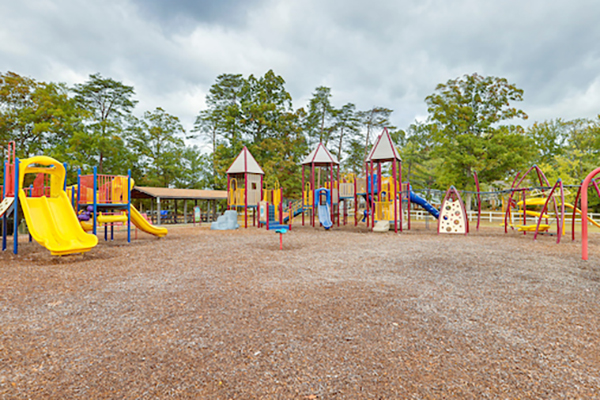New & Ongoing Projects
Featured Projects
M-NCPPC, Department of Parks and Recreation manages close to 400 parks on more than 28,000 acres of parkland. The Capital Planning and Development Division works closely with the community and elected officials to assess needs and determine priorities for parks and recreation facilities in Prince George’s County.
Park land is acquired through capital improvement, grants, mandatory dedication, and surplus property programs.
The design, engineering, and management of park and building construction are the responsibility of professional staff. The Department of Parks and Recreation also works with contractors and bidders of all sizes and areas of expertise.
M-NCPPC, Department of Parks and Recreation is committed to improving parks, facilities, and community centers.
About Capital Planning and Development
The Park Planning and Development Division, operating under M-NCPPC, Department of Parks and Recreation, Prince George’s County, aims to improve the quality of life of county residents and visitors through the planning, procurement, landscaping, and construction management of new and exciting parks and recreation facilities.
2040 Service Areas
M-NCPPC, Department of Parks and Recreation utilizes nine geographic service areas to assess park and recreation needs. These nine service areas are based on the premise that people will drive 15 minutes for recreational activities. Three-mile radius circles were used for areas inside the Beltway and five-mile radius circles were used for areas outside the beltway. Major roadways often provide the boundaries of these Service Areas.
2022 Land Preservation Parks & Recreation Plan (LPPRP)
The Land Preservation Parks and Recreation Plan (LPPRP) provides goals, objectives, and policy guidelines for the delivery of parkland, open space, and recreation opportunities in Prince George’s County. The LPPRP specifies standards to help identify the need for parkland and recreation facilities in an ongoing effort to provide equitable opportunity and benefit to county patrons.
The Department of Recreation and Parks is in the process of developing its 2022 Land Preservation Parks and Recreation Plan which serves the following purposes:
- Guides policies and actions throughout Prince George’s County to ensure that the recreational needs of County residents and visitors will be met in ways that are efficient and cost-effective.
- Emphasizes the need for preserving and protecting valuable natural, agricultural, cultural, and historical resources in Prince George’s County.
- Contributes to the preparation of state plans, policies, and programs for land preservation and recreation.
- Helps ensure that local actions in Prince George’s County related to land preservation and recreation are an integral part of the state and local growth management strategy.
- Qualifies Prince George’s County for State Program Open Space grants pursuant to Title 5, Subtitle 9 of the Natural Resources Article of the Annotated Code of Maryland to assist local governments with acquiring and developing parks, recreation, open space, and resource lands.
News & Updates
Some of the most important assets in Prince George’s County are parks, open spaces, and recreational facilities. -M-NCPPC, Department of Parks and Recreation, Prince George’s County has an inventory of more than 28,000 acres of parkland, which encompass an array of facilities and amenities to meet the active and passive recreational needs of County residents and visitors.
The Land Preservation Park and Recreation Plans (LPPRP) are comprehensive planning documents used by Counties throughout the State and the City of Baltimore to convey data related to the evaluation of parks, recreation, and land preservation. LPPRP for the Department is being finalized. Provided below is the Draft LPPRP that includes several key findings and recommendations. In addition, the Executive Summary from the Needs Assessment Survey will be used to establish priorities for the development of parks and recreation facilities, programs, and services.
Timeline
Preview Version For Update
Fall 2021: Public Outreach – Parks Survey
Fall 2021: Public Outreach – Town Hall Meetings
Spring & Fall 2021: Plan Development
Winter 2021: Draft Plan to Maryland Department of Natural Resources (DNR)
Spring 2022: Notify Planning Board of LPPRP and Submittal to DNR
July 1, 2022: Submit Plan to Maryland Department of Natural Resources
Project Contacts
Tanya Hedgepeth
Park Planning Supervisor
Maryland National Parks Commission
TEL: 301-699-2547
EMAIL: Tanya.Hedgepeth@pgparks.com
Bid Opportunities
All Bid Opportunities are posted at eMaryland Market Place and at the M-NCPPC Central Purchasing Division. All proposals and bid packages may be downloaded from the M-NCPPC Central Purchasing Division webpage at no cost.
Additional Information
Bid results and other information may be obtained by calling 301-699-2568.
Capital Improvement Program
The Capital Improvement Program (CIP) is a six-year financial plan for the acquisition, development, improvement, and/or maintenance of capital assets.
- Includes capital projects in the planning, designing, and construction stages; funding for new and renovation of existing facilities; as well as the acquisition of land.
- Provides a detailed, year-by-year schedule of all planned expenditures and financing requirements for each project.
The CIP has two components: capital budget and capital plan. The capital budget refers to expenditures planned for the first year of the CIP and provides the appropriation authority to spend the funds. The capital plan is the proposed projects and related expenditures for the remaining 5 years.
Adoption
The FY20 Approved Budget is $74.8 million. The grand total for this six-year program is $285.8 million. The CIP program is supported by various funding sources including “Pay-As-You-Go” (PAYGO) Cash Funding, M-NCPPC Bonds, Maryland State Program Open Space (POS), Maryland State Authorization Bonds, Developer Contributions, and various grants.
Park Acquisition
The total cost for approved park acquisition is $7,287,000 for FY20 and covers three acquisition programs:
- Countywide Local Park Acquisition
- Regional/Stream Valley Park Acquisition
- Historic Agricultural Resources Preservation
Park Development
The total cost for approved park development is $22,005,000 for FY20 and covers specific park development projects, public safety improvements, and other facility development. This also covers the cost to renovate community centers, playgrounds, trails, and other public facilities.
Complete List
The complete list of new projects and their respective budgets that make up the Capital Improvement Program will be available soon.
Project Timeline Determination
Once the funding for a project is approved, the time it takes to design and build the facility varies by project type. Facilities that involve the construction of a new building, such as a community center, take much longer than smaller projects such as play areas.
Design
Typically, the design of a project does not begin until about twelve months after the date that funding is available. During this twelve-month period, design staff are assigned to coordinate the project and perform topographic surveys and environmental investigations, talk with the community to gather their ideas, talk with staff to learn about operational and maintenance needs, obtain the requirements for environmental permitting, roads and access to the park, and complete land acquisitions. When this is completed, the design of the park may begin. Community meetings are held to inform interested people about the progress of the design and receive their input.
Permits & Contracts
Permits take at least six months to a year to obtain, depending on the size of the project. These regulations include:
- Americans with Disabilities Act (ADA) requirements
- Building
- Fire safety requirements
- Grading
- Storm-water management
- Water and sewer
There are also contractual issues that take time, such as preparing bid documents, advertising the bids for 30 days, evaluating and selecting the contractor, preparing contracts that detail the work to be performed, and getting insurance and bonds to guarantee the job.
Average Completion Times
A great deal goes into getting the right design and construction teams to build public park facilities. With this in mind, the following are typical completion times for building different types of parks:
- Buildings – 48 months
- Community Center
- Recreation Building
- Special facilities such as an indoor pool or ice rink
- Community park – 36 months
- Ball fields
- Parking
- Picnic area and pavilion
- Play area
- Trails
- Lighting for ball fields or parking area – 16 months
- Neighborhood park – 27 months
- Basketball and tennis courts
- Picnic area
- Play area
Right of Entry Permits
If you are involved in any kind of development or infrastructure work on existing M-NCPPC owned property, specific permits are required before you are able to begin that work. Please see the resources below for links to the relevant permits. If you have questions, contact roepermits@pgparks.com
Parks and Recreation Facility Guidelines
Community Meetings
Events calendar for meetings
Current Projects, Plans and Studies, and Project Archives
About Our Parks and Playgrounds
Go Out and Play!
M-NCPPC, Department of Parks and Recreation, Prince George’s County currently operates and maintains approximately 311 playgrounds throughout the county. The Department recognizes the importance of updating and renovating playgrounds throughout Prince George’s County to create safe and fun play experiences for residents.
The County’s playgrounds come in all shapes and sizes – from a small neighborhood park to imagination playgrounds. Our new and renovated playgrounds will replace equipment and surfacing, improve access, and consider additional amenities for playgrounds. We also strive for the equitable delivery of accessible playgrounds.
The lifespan of a playground is approximately 20 years. There are at least 110 playgrounds in the system that have either passed their useful life or the age is unknown and does not adequately serve the needs of the community. Each is inspected on a regular basis by a Certified Playground Safety Inspector and routine maintenance and repairs are made if necessary and funded through Area Maintenance. Playground Replacements are handled through the CIPs Playground Replacement Fund, the new Park Refresh Fund, or are part of larger CIP projects. Current funding renovates approximately six playgrounds per year.
Average cost to replace a playground by size:
Playground Size: 2,500 – 5,000 sq ft
Average Cost: $250,000 – $300,000
Playground Size: 5,000 – 10,000 sq ft
Average Cost: $300,000 – $500,000
Playground Size: 10,000 – 18,000 sq ft
Average Cost: $500,000 – $1,000,000
Imagination Playgrounds
Average Cost: $500,000 – $1,000,000
Current Projects
Rose Valley Park
Background/Description
M-NCPPC, Department of Parks and Recreation is adding a shaded fitness station cluster at the Moreland Street section of Rose Valley Park. Ancillary improvements will include a new shaded playground, pavilion replacement, walkway upgrades, and drainage improvements.
Status/Project Schedule
Currently, the project is in the Construction phase. A summary of anticipated milestones is as follows:
* Winter/Spring 2025 – manufacture site furniture and equipment
* June 2025 – construction
Actual dates for the completion of the milestones are subject to change.
Quick Links
Project Contact
Jeff Newhouse
Landscape Architect & Project Manager
Maryland National Parks Commission
MOBILE: 301-699-2585
EMAIL: jeff.newhouse@pgparks.com
Southern Area Dog Park at Riverview Park
Background/Description
M-NCPPC, Department of Parks and Recreation is excited to build its first dog park in the Southern Area of Prince George’s County at Riverview Park in Fort Washington, Maryland. The proposed dog park will include separate areas for large and small dogs, perimeter fencing with double entry gates, drinking fountains, site furniture, and agility features.
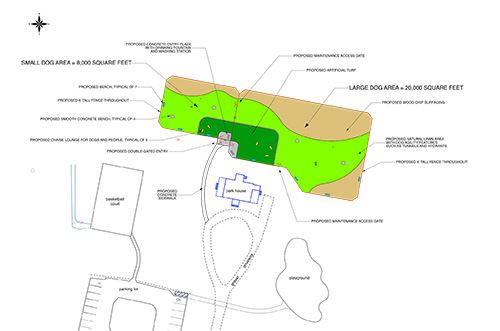
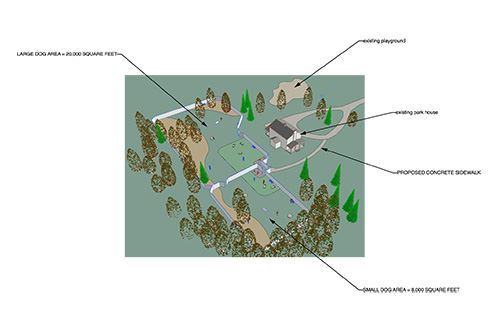
Status/Project Schedule
The project is currently under construction.
A summary of anticipated milestones is as follows:
- Spring 2023 – Construction Completion and Opening Ceremony (date TBD)
Actual dates for the completion of the milestones are subject to change.
Project Contact
Jeff Newhouse
Landscape Architect & Project Manager
Maryland National Parks Commission
MOBILE: 301-699-2585
EMAIL: jeff.newhouse@pgparks.com
Birchwood City Park Playground Replacement
Project Background/Description
M-NCPPC, Department of Parks and Recreation is installing a new playground at Birchwood City Park, 1311 Fenwood Avenue, Oxon Hill, MD. New, inclusive play equipment for both the two through five and five through twelve age groups will be installed adjacent to the existing pavilion. The old playground near the softball backstop will be removed after the new playground opens in January.
Status/Project Schedule
Currently, the project is in the Construction phase. A summary of anticipated milestones is as follows:
- Summer 2025 – Manufacture equipment and site furniture
- Fall 2025 – Construction
- January 2026 – Playground opens
Quick Links
Project Contact
Jeff Newhouse
Landscape Architect & Project Manager
Maryland National Parks Commission
MOBILE: 301-699-2585
EMAIL: jeff.newhouse@pgparks.com
Browning’s Grove Playground Replacement
Project Background/Description
The Department of Parks and Recreation is replacing the playground equipment at Browning’s Grove Park. The playground replacement involves the removal and disposal of the existing equipment and the installation of new play equipment and engineered wood-fiber surfacing.
The existing playground contains equipment that has exceeded its useful life. The updated play space will have equipment for children ages two through five and five through twelve. Play elements and features will allow for climbing, spinning, swinging, sliding, and more!
Status/Project Updates
Currently, the project is in the Construction phase.
A summary of anticipated milestones is as follows:
- February 2023 – Construction Start
- Winter 2023 – Construction Completion
Actual dates for the completion of the milestones are subject to change.
Kaliah Lewis
Park Planner
Maryland National Parks Commission
TEL: 301-699-2541
MOBILE: Kaliah.Lewis@pgparks.com
Captain’s Cove Park Playground Replacement
Project Background/Description
The Department of Parks and Recreation is replacing the playground equipment at Captain’s Cove Park. The playground replacement involves the removal and disposal of the existing equipment and the installation of new play equipment and engineered wood-fiber surfacing.
The existing playground contains equipment that has exceeded its useful life. The updated playspace will have equipment for children ages two through five and five through twelve. Play elements and features will allow for climbing, spinning, swinging, sliding, and more!
The below images are concepts for future playground replacement.
Status/Project Schedule
Currently, the project is in the Community Engagement phase.
A summary of anticipated milestones is as follows:
- Winter 2021 – Construction Start
- Spring 2022 – Construction Completion
Actual dates for the completion of the milestones are subject to change
Don Herring
Senior Planner
Maryland National Parks Commission
MOBILE: 301-699-2574
EMAIL: don.herring@pgparks.com
College Park Community Center Playground Replacement
Project Background/Description
The Department of Parks and Recreation, in partnership with the Prince George’s County Board of Education (B.O.E.), is replacing the playground equipment at the College Park Community Center. The playground is located on (B.O.E.) property behind the Paint Branch Elementary School adjacent to the College Park Community Center.
The playground replacement will update and improve the existing playground facilities and feature Autism Sensory/Inclusive Play items and outdoor educational learning. The new playground will have cumulative square footage of less than 9,824.
Improvements involve the removal and disposal of the existing equipment and the installation of new play equipment, engineered wood-fiber safety surfacing, and ADA accessibility upgrades.
The updated playground will have equipment for children ages two through five and five through twelve. Play elements and features will allow for climbing, spinning, swinging, sliding, and more! ADA improvements include new accessible parking and site access to the playground.
Status/Project Updates
Currently, the project is in the Preparation and Research phase.
A summary of anticipated milestones is as follows:
- Winter 2021 – Community Engagement
- Spring 2022 – Design
- Summer 2022 – Construction Documents / Permits
- Fall 2022 – Construction Bid
- Winter 2022 – Construction Start
- Late Spring 2023 – Construction Completion
The anticipated project completion is Spring 2023.
Actual dates for the completion of the milestones are subject to change.
Virtual Community Meeting Recordings
Claire Worshtil
Lead Strategic Park Planner
Maryland National Parks Commission
TEL: 301-699-2536
EMAIL: claire.worshtil@pgparks.com
Daisy Lane Playground Replacement
Project Background/Description
The Department of Parks and Recreation is replacing the playground equipment at Daisy Lane Park. The playground replacement involves removing and disposing of the existing equipment and installing new play equipment and engineered wood-fiber surfacing.
The existing playground contains equipment that has exceeded its useful life. Updated play elements and features will allow climbing, spinning, swinging, sliding, and more!
Status/Project Updates
Currently, the project is in the Community Engagement phase.
A summary of anticipated milestones is as follows:
- April 2023 – Construction Start
Actual dates for the completion of the milestones are subject to change.
Project Contact
Kaliah Lewis
Park Planner
Maryland National Parks Commission
TEL: 301-699-2541
MOBILE: Kaliah.Lewis@pgparks.com
Formula 2040: Functional Master Plan for Parks, Recreation, and Open Space
Project Background/Description
The Maryland-National Capital Park and Planning Commission, Department of Parks and Recreation (the Department) in Prince George’s County is updating the Formula 2040: Functional Master Plan for Parks, Recreation, and Open Space. This document proactively plans for Prince George’s County’s recreation programs, trails, and open space needs- now and in the future. The first version of the Formula 2040 Master Plan was published in 2013. In accordance with the reaccreditation requirements of the Commission for Accreditation of Park and Recreation Agencies (CAPRA), the Formula 2040 Progress Report is updated every five years. The first Progress Report was updated in 2019, and the second Progress Report was presented to the Planning Board in December 2024. The second Progress Report (also known as the Assessment Report) is the catalyst for initiating Master Plan update. Upon adoption by the Prince George’s County Council (District Council), the updated Master Plan will become part of the County’s General Plan.
Status/Project Updates
The updated Formula 2040 Master Plan is expected to be published in Fall, 2027.
The Department started working with a consultant team to complete this project in October 2024. In a period of roughly four months, the second Progress Report was completed and presented to the Planning Board in January, 2025.
This project consists of two phases. Phase I involves internal coordination with the Department staff, evaluating existing conditions and trends, and writing the Progress Report. Phase II includes continued engagement with the Department staff, followed by public outreach and engagement with the community at large.
If you need more information on how to participate and connect to the coordinating team, please reach out to the co-leads Molline Jackson (molline.jackson@pgparks.com) and Don Herring (don.herring@pgparks,com) for specific details leading up to the Master Plan update and final approvals.
Online Resources
Formula 2040 Original Document (PDF)
Formula 2040 Progress Reports / Assessment Reports
2019 Formula 2040 Progress Report (PDF)
2024 Formula 2040 Progress Report (PDF)
Sign up for Newsletters/e-letters below
New Ongoing Projects Newsletter Signup
Signup for Newsletter
Largo/Kettering/Perrywood Community Center Playground Replacement
The community’s input on the new playground at Largo/Kettering/Perrywood Community Center is very important to us!
Project Background/Description
The Department of Parks and Recreation is replacing the playground equipment at Largo/Kettering/Perrywood Community Center, located next to the basketball and tennis courts. The playground replacement involves the removal and disposal of the existing equipment that has exceeded its useful life, and the installation of new play equipment within the 5,000 sqft play space.
Status/Project Updates
Last Updated November 2022
Currently, the project is in the Construction Bid phase.
A summary of anticipated milestones is as follows:
- Winter 2021 – Design
- Winter 2022 – Construction Drawings/ Construction Bid (Procurement)
- Winter 2022/Spring 2023 – Construction Start
- Spring 2023/Summer 2023 – Construction Completion
Actual dates for the completion of the milestones are subject to change.
Community Engagement
February 17, 2022, Community Meeting:
The Department of Parks and Recreation hosted a virtual community meeting on February 17, 2022, to introduce the project team, present the project scope, and collect input on the types of play equipment desired for this playground via a survey. The survey was also posted to the project website and open for the public to submit responses after the meeting. A recording of the virtual community meeting and the results of the survey can be found below:
Click here to review the results of the survey
Contact Us
Sonja M. Ewing, AICP
Division Chief, Park Planning and Environmental Stewardship
TEL: 301-699-2586
EMAIL: Sonja.Ewinge@pgparks.com
Resources
Summerfield Park Playground Replacement
Project Background/Description
The Department of Parks and Recreation is replacing the Summerfield Park playground equipment at 8550 Chatsfield Way, North Englewood, MD. The playground replacement involves the removal and disposal of the existing equipment that has exceeded its useful life and the installation of new play equipment for both two through five and five through twelve age groups. To make the playground more accessible for park users, the playground will also be relocated closer to the Chatsfield Way parking lot and will be over 7,000 sq. ft. in size.
Status/Project Updates
Last Updated March 2023
Currently, the project is in the Construction Documents/Permits phase.
A summary of anticipated milestones is as follows:
- Completed – Community Engagement & Concept Design
- Spring – Summer 2023 – Construction Documents/Permits
- Fall – Winter 2023 – Construction
Actual dates for the completion of the milestones are subject to change.
Project Contact
Lynn Skillman Gulley
Landscape Architect
Maryland National Parks Commission
TEL: 301-699-2482
EMAIL: lynn.gulley@pgparks.com
Upper Marlboro Community Center Playground Replacement
The community’s input on the new playground at Upper Marlboro Community Center is very important to us!
Project Background/Description
The Department of Parks and Recreation is replacing the playground equipment at Upper Marlboro Community Center. The playground replacement involves the removal and disposal of the existing equipment that has exceeded its useful life, and the installation of new play equipment within the 5,000 sqft play space.
Status/Project Updates
Last Updated November 2022
Currently, the project is in the Construction Bid phase. A summary of anticipated milestones is as follows:
- Winter 2021 – Design
- Winter 2022 – Construction Drawings/Construction Bid (Procurement)
- Winter 2022/Spring 2023 – Construction Start
- Spring 2023/Summer 2023 – Construction Completion
Actual dates for the completion of the milestones are subject to change.
Project Contact
Sonja M. Ewing, AICP
Division Chief, Park Planning and Environmental Stewardship
TEL: 301-699-2586
EMAIL: Sonja.Ewinge@pgparks.com
Community Engagement
February 17, 2022, Community Meeting:
The Department of Parks and Recreation hosted a virtual community meeting on February 17, 2022, to introduce the project team, present the project scope, and collect input on the types of play equipment desired for this playground via a survey. The survey was also posted to the project website and open for the public to submit responses after the meeting. A recording of the virtual community meeting and the results of the survey can be found below:
Click here to review the results of the survey.
Albion Park – Vision Survey
Background/Description
Albion Park is located adjacent to the Riverdale Station development between Route 1 and the Rhode Island Avenue Trolley Trail. The 6.67-acre location is mostly wooded and contains steep slopes, with the Green Line Metro tracks running underneath the property.
The land was purchased in 2020 with the intent that the property would remain natural resource conservation land. However, there have been several inquiries regarding the future of the park.
The Department of Parks and Recreation would like to hear community members’ vision and expectations for the future of this park! Please take a moment to respond to the survey provided below:
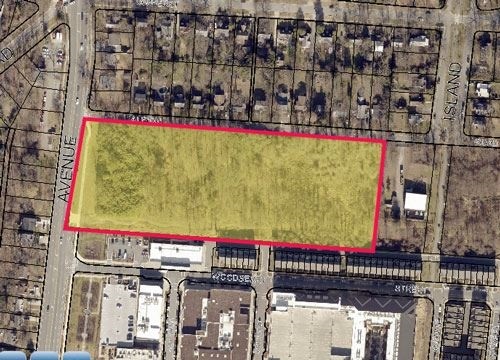
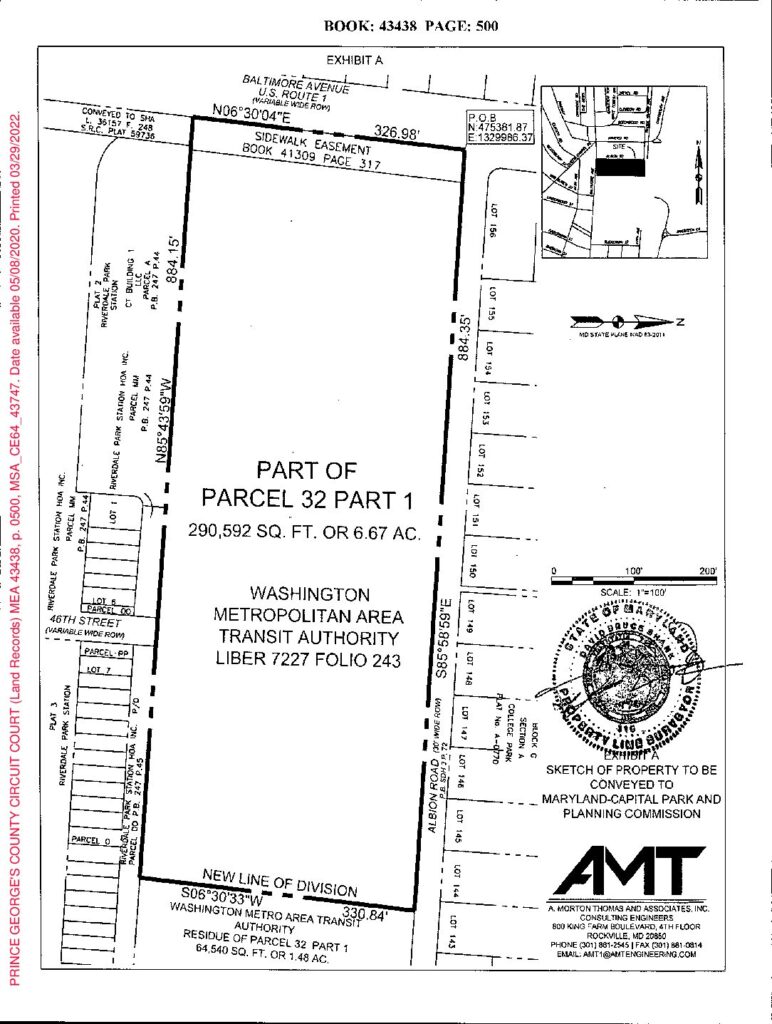
Canter Creek Park Project
Background/Description
The Canter Creek Park project involves the development of a 25-acre parcel located within the new community of Canter Creek in Upper Marlboro, Maryland. The proposed park will consist of a playground, a loop trail, play courts, a terrace with seating areas, open space, and a parking lot.
The park will also include an eleven-acre Woodland Preservation Area that will remain and serve as an enhancement to the recreational experience.
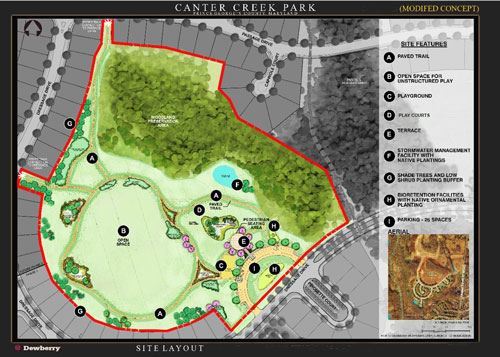
Status/Project Updates
Last updated March 2023
Currently, the project is in the Construction phase.
A summary of completed and anticipated milestones is as follows:
- Summer 2020 – Construction Documents Process
- September 30, 2020 – Virtual Community Meeting
- Fall 2020 – Mandatory Referral
- Early Fall 2021 – Construction Documents Completion
- Winter 2022/ Spring 2023 – Construction Bid
- March 2023 – Construction Start
- Winter 2023/Spring 2024 – Construction Completion
- Spring 2024/Summer 2024 – Permits Closeout, Park Open to Public
Actual dates for the completion of the milestones are subject to change.
Don Herring
Senior Planner
Maryland National Parks Commission
MOBILE: 301-699-2574
EMAIL: don.herring@pgparks.com
Cosca Regional Park Master Plan Development
Background/Description
The acquisition of Louise F. Cosca Regional Park (Cosca Park) began in 1963 and was known as Clinton Regional Park. Over the past six decades, additional land has been acquired, bringing the current park acreage to a total of 800. Cosca Lake and the Clearwater Nature Center were opened in 1970. Since then, other park features have been added including playgrounds, athletic fields, indoor and outdoor tennis courts, picnic areas, a campground, and a walking trail network. Most recently, a skatepark was added in 2012.
The park also includes a closed gravel quarry in its most northern section, significant woodlands throughout, and actively farmed land in its southern section. The historic Thrift Schoolhouse anchors its most southern end.
Project Description
A Master Plan Development will establish a comprehensive vision for Cosca Regional Park by developing a blueprint that balances competing demands on the park’s resources and responsibly guides development through the next 20-25 years. This process will culminate in a development plan to guide future activities, shaped by recommendations generated from an active civic engagement process, an analysis of existing site conditions, and an assessment of service deliveries, and future recreation trends.
The Department of Parks and Recreation has selected Lardner/Klein Landscape Architects (L/KLA), a nationally recognized park planning consulting firm, to work with the Department and the community to propose a path toward achieving countywide goals outlined in Formula 2040: Functional Master Plan for Parks, Recreation and Open Space, and the Land Preservation, Parks and Recreation Plan.
Under the direction of the Park Planning and Development Division, the consultant will perform the following tasks to inform and develop a strategic framework to guide the master park development plan:
- Inventory the existing site characteristics and conditions, and assess the current and future users of the park as well as the operational capacity of the park
- Inventory the natural resources
- Conduct a recreation program assessment
- Conduct a comprehensive public engagement process to better understand community needs and desires
- Develop a vision for the future development of the park
Prepare a final plan document with proposed concepts, recommendations, and an implementation strategy
News and Updates
Last updated March 2022
Master Plan Update
On March 30, 2022, the Department of Parks and Recreation hosted a public meeting to update the community on the master planning process, and how it will be used to guide the future development of the park. View/download the presentation materials.
Contact Us
Don Herring
Senior Planner
Maryland National Parks Commission
MOBILE: 301-699-2574
EMAIL: don.herring@pgparks.com
Horsepen Park Development
Background/Description
Horsepen Park is a new M-NCPPC, Department of Parks and Recreation park located in Bowie, MD.
This property was previously a Washington Suburban Sanitary Commission (WSSC) treatment facility. WSSC retains and operates a portion of the site between the parking lot and the park. Once the park is complete, it will act as a multi-functional trailhead for the Washington, Baltimore & Annapolis (WB&A) Trail and feature Prince George’s County’s first bicycle practice and training courses, which includes a beginner-level bicycle pump track, an intermediate-level pump track, a bicycle skills area, and a bicycle repair station.
The park will also have two playgrounds, a picnic pavilion, and a passive recreation area. The site is fenced and surrounded by environmentally sensitive areas that include wetlands.
Project Schedule/Status
Last Updated August 2020
Currently, the project is in the “Construction” phase.
The demolition of the old WSSC facilities was completed in 2009. Construction of the beginner-level bicycle pump track, learning pavilion, picnic area, and playgrounds was completed in 2019. The current construction phase includes an intermediate-level bicycle pump track and a bicycle skills course.
A summary of the project milestones follows:
- Fall 2017 – Summer 2020 – Design and construction of the park
- Summer 2020 – Fall 2020 – Post construction / As-built drawings
- Fall/Winter 2020 – Grand Opening
Lake Arbor Park
Status/Project Updates
The Master Plan is complete, and the final document is available for your viewing
Chesapeake Bay Trust Urban Tree Grant Award
We are excited to announce that The Maryland-National Capital Park and Planning Commission (M-NCPPC), Park Planning and Environmental Stewardship (PPES) Division, in partnership with Casey Trees, a nonprofit organization, has been awarded a $673,560 grant from the Chesapeake Bay Trust – Urban Tree Grant program to “Reimagine the Lake Arbor Golf Course: From Tee Time to Tree Time”. The grant will fund the planting and maintenance of 10,340 trees on approximately 15.6 acres of the former Lake Arbor Golf Course property. We are grateful to the Chesapeake Bay Trust and their partner, 5 Million Trees for Maryland for selecting our park for this award. We appreciate the letter of support provided by the Lake Arbor Civic Association for our grant application.

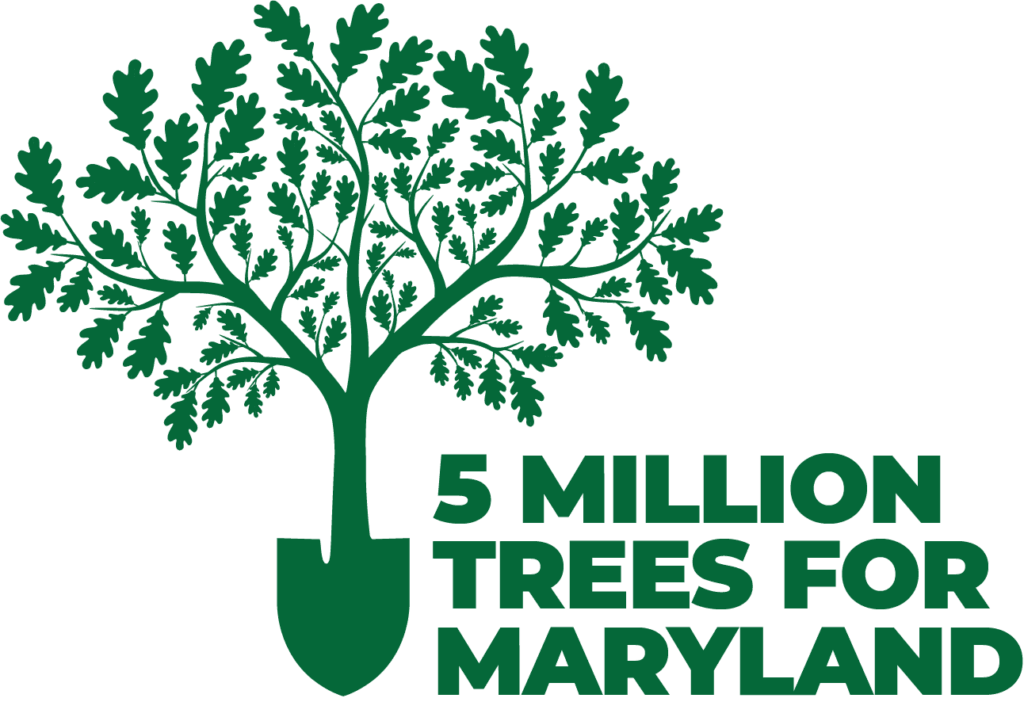
Currently, the project is in the Implementation phase. A summary of anticipated milestones is as follows:
September – October 2025 – Pedestrian bridge replacement installation
December 2025 – January 2026 – First Phase of Urban Tree Grant Tree Planting with Casey Trees (+/- 5 acres)
October 2026 – April 2028 – Additional Urban Tree Grant Tree Planting with Casey Trees
Actual dates for the completion of the milestones are subject to change. The anticipated project completion is to be determined.
Background
M-NCPPC, Department of Parks and Recreation acquired the property previously known as Lake Arbor Golf Course and, with the community’s input, recently completed a Master Plan to repurpose and improve the site. Originally a 127-acre, eighteen-hole golf course, The Lake Arbor Golf Course closed in 2010 and was acquired by DPR in July 2022 with State Program Open Space Funds. The Master Plan includes environmental restoration, including tree planting and meadow habitat creation as well as recreational amenities focusing on trails and compatible recreational amenities in a safe and well-maintained environment.
The park Master Plan establishes a vision for the new park at Lake Arbor on what was formerly the golf course property. The Master Plan was shaped by recommendations generated from an analysis of existing conditions, an evaluation of the park’s natural resources and how to expand and enhance those features, and community input. M-NCPPC, Department of Parks and Recreation selected Mahan Rykiel Associates, Inc. to work with the Department and the community to shape the vision and propose a path toward achieving a park that enhances the environmental features and provides appropriate recreational amenities for the community.
Under the direction of the Park Planning and Environmental Stewardship Division, the consultant performed the following tasks to inform and develop a strategic framework to guide the Park Master Plan Development:
- Inventoried the existing site characteristics and conditions, and assessed the current and future users of the park
- Inventoried the natural resources
- Conducted a comprehensive public engagement process to better understand community needs and desires
- Developed a vision for the future development of the park
- Prepared a final plan document with recommendations and an implementation strategy
Master Plan Community Meetings
Please see the summary document that includes the input received from the community engagement meetings/activities and online survey. This information along with feedback from M-NCPPC staff resulted in the recommended park amenities included in the final master plan documents. This summary document is provided under the “Resources” section of this web page.
June 5, 2024 Community Meeting
The project team hosted a hybrid (in-person and virtual) community engagement meeting on June 5, 2024 and shared an update on the design team’s initial analysis and preliminary concept designs based on information gathered at the March 2024 community meeting. The community’s feedback at this meeting will help refine the new park design concepts. In an effort to help the community orient themselves, please see the exhibits from the June 5, 2024 Community Meeting that have been updated with more location details including additional street names and the former golf course fairway/hole numbers. These updated exhibits are under the “Resources” section of this web page.
March 21, 2024, Community Meeting
The project team hosted a hybrid (in-person and virtual) community engagement kickoff meeting on March 21, 2024 to introduce the project to develop a master plan for the new park at Lake Arbor. The team provided a history of the site, existing conditions, current status of ongoing maintenance, and gathered community input for the future park amenities.
Under the Resources heading below, you will find the presentations from the meetings and the Community flyers (pdf).
Resources
- Lake Arbor Golf Course Reuse Master Plan (PDF)
- Feedback and Program Summary (PDF)
- Preliminary Active Use Concepts (PDF)
- Preliminary Habitat Restoration Concepts (PDF)
- June 2024 Lake Arbor Community Meeting Presentation (PDF)
- June 2024 Lake Arbor Community Meeting Flyer (PDF)
- March 2024 Community Meeting Presentation (PDF)
- March 2024 Lake Arbor Community Meeting Flyer (PDF)
- November 2022 Lake Arbor Community Meeting Presentation (PDF)
Project Contact
Mary Jo Kishter
Environmental Planner
Maryland National Capital Park & Planning Commission
TEL: 301-699-2438
EMAIL: Maryjo.kishter@pgparks.com
Sandy Hill Park Development
Background/Description
The Sandy Hill Park project (formerly known as Sandy Hill Neighborhood Park) is a ten-acre park owned by M-NCPPC, Department of Parks and Recreation. The proposed improvements to the facilities within the park include an adult-sized baseball field with a scoreboard, a new parking lot layout with additional parking spaces, a picnic shelter with grills, water fountains, a walking loop trail, and road improvements to Old Laurel Bowie Road.
Status/Project Updates
Last updated February 2023
Currently, the project is in the Construction phase, the construction started in February 2023.
A summary of completed and anticipated project milestones is as follows:
- Spring 2022 – Design/Permitting/Construction Drawings
- Winter 2022 – Construction Bid
- Spring 2023 – Construction
- Winter 2023/Spring 2024 – Final Completion/Opening
Actual dates for the completion of the milestones are subject to change.
Project Contact
Sonja M. Ewing, AICP
Division Chief, Park Planning and Environmental Stewardship
TEL: 301-699-2586
EMAIL: Sonja.Ewinge@pgparks.com
Walker Mill Regional Park Master Development Plan
Background/Description
The park Master Plan will establish a comprehensive vision for the future of Walker Mill Regional Park by developing a blueprint that balances competing demands on the park’s resources and responsibly guides development through the next 20-25 years. The blueprint will be shaped by recommendations generated from an analysis of existing conditions, an evaluation of the park’s natural resources, community input collected through multiple civic engagement tools, and a robust level of service assessment.
M-NCPPC, Department of Parks and Recreation has selected LSG Landscape Architecture, a nationally recognized park planning consulting firm, to work with the department and the community to shape the vision and propose a path toward achieving countywide goals outlined in Formula 2040: Functional Master Plan for Parks, Recreation and Open Space, and the Land Preservation, Parks, and Recreation Plan.
Under the direction of the Park Planning and Development Division, the consultant will perform the following tasks to inform and develop a strategic framework to guide the Park Master Plan Development:
- Inventory the existing site characteristics and conditions, and assess the current and future users of the park
- Inventory the natural resources
- Conduct a comprehensive public engagement process to better understand community needs and desires
- Develop a vision for the future development of the park
- Prepare a final plan document with recommendations and an implementation strategy
Status/Project Updates
Status Project Updates
December 9, 2021, Community Meeting
The project team hosted a virtual community meeting on December 9, 2021, to present the Draft Master Development Plan. The team also reviewed how the master development plan will be implemented and funded over the next 20-25 years.
Below is the recording of the meeting and presentation materials:
Click here to view and download the presentation
June 30, 2021, Community Meeting
On June 30, 2021, the Department of Parks and Recreation presented two (2) concept plans that lay out programs and activities envisioned at the park. Click here to view/download the concept plans and presentation materials.Below is a recording of the meeting.
January 30, 2021, Community Meeting
On January 30, 2021, the Department of Parks and Recreation hosted a public meeting to update the community on the master planning process, and how it will be used to guide the future development of the park. Polling questions were asked during the presentation to collect input on potential themes for programming and development. Below is a recording of the meeting
Informational Videos
Below are three brief videos that explain the background on the planning process, the history of the park, and the important natural resources that are part of the park.
Last Updated March 2023
Currently, the project is in the Construction Documents/Permits phase.
A summary of anticipated milestones is as follows:
- Completed – Community Engagement & Concept Design
- Spring – Summer 2023 – Construction Documents/Permits
- Fall – Winter 2023 – Construction
Actual dates for the completion of the milestones are subject to change.
Project Contact
Lynn Skillman Gulley
Landscape Architect
Maryland National Parks Commission
TEL: 301-699-2482
EMAIL: lynn.gulley@pgparks.com
Watkins Regional Park Master Development Plan
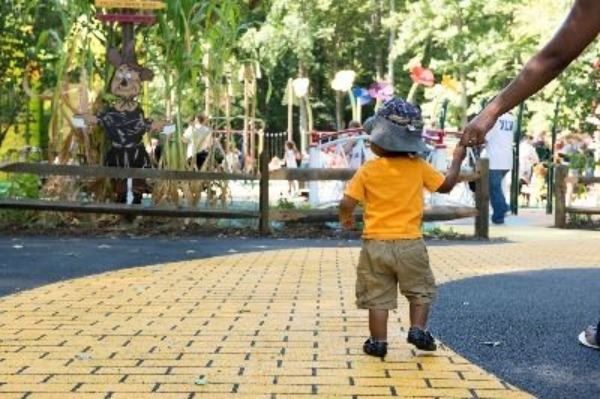
Background/Description
Watkins Regional Park grew organically over the past 40 years; where infrastructure, activities, and programs were developed as opportunities presented themselves. This evolution established Watkins as a natural, cultural, and recreational jewel of the county. Today, the park serves over one million visitors annually by providing a diverse collection of programs, activities, and options for passive recreation.
The Department of Parks and Recreation recognizes the changing demand for facilities within the park and used the master plan process to identify the limitations of the parks’ assets while continually enhancing the role of Watkins Regional Park in the county.
The master planning process established a comprehensive vision for the future of Watkins Regional Park through the development of a blueprint that balances competing demands on the park’s resources and responsibly guides development through the next 20-25 years. The blueprint was shaped by recommendations generated from an analysis of existing conditions, an evaluation of the park’s natural resources, community input collected through multiple civic engagement tools, and a robust level of service assessment.
Guiding Principles
The following principles were developed with community members and key stakeholders to guide the planning effort. They provided a framework for decision making and influenced the recommendations for future development:
- Create a Sense of Place: A compelling mix of destinations and experiences will enhance the comfort, ambiance, and choice of activities at the park
- Education and Environmental Learning: Celebrate the park’s natural resources through a more focused lens on environmental discovery and understanding. Special habitat and wildlife features will be protected and explained.
- Infrastructure Expansion: Improvements that prioritize aging infrastructure and stronger internal and external connections to the park will achieve better connectivity, safety, and function.
- Family Fun: New park facilities and programming, will open up opportunities for new audiences and age groups to visit and enjoy the park. The park will offer spaces, activities, and events that support family togetherness and fun for a whole day in the park.
- Personal Health and Fitness: Trails for recreational use will be expanded to improve fitness and health programming.
- Habitat and Wildlife: The preservation of the landscape, stewardship, sustainability, and incorporation of cultural elements that express Prince George’s County’s character and identity are some of the plan’s priorities.
Status/Project Updates
The Watkins Regional Park Master Development Plan has been completed. To view and download the plan document, use the links below. For more information on the master planning process, see the Background/Description section above.
Watkins Regional Park Master Plan
- Executive Summary (PDF)
- Table of Contents (PDF)
- Chapter 1 Introduction (PDF)
- Chapter 2 The Park Today (PDF)
- Chapter 3 Public Input (PDF)
- Chapter 4 Moving Forward (PDF)
Community Meetings
- Stakeholder Meeting Presentation – December 12, 2018 (PDF)
- Stakeholder Meeting Presentation – February 15, 2017 (PDF)
- Stakeholder Meeting Presentation – January 24, 2017 (PDF)
- Community Meeting Agenda and Notes – May 24, 2016 (PDF)
- Community Meeting Presentation – May 24, 2016 (PDF)
Project Contact
Sonja M. Ewing, AICP
Division Chief, Park Planning and Environmental Stewardship
TEL: 301-699-2586
EMAIL: Sonja.Ewinge@pgparks.com
Westphalia Central Park
Background/Description
Westphalia Central Park is a 150-acre park that was planned and designed to provide an array of recreational amenities for residents in Westphalia and in the region. The land for the park was dedicated primarily by the owner Smith Home Farms Project Owner (SHF) LLC as a required condition of development approval. Possible amenities include a recreation pond, plaza with pavilion structure, performance lawn, signature playground, picnic structures, volleyball courts, amphitheater, skate park, restrooms, bridges, and trails.
The Central Park will be funded in part by SHF and other developers within the Westphalia Planning Area and by M-NCPPC’s Capital Improvement Program. The Central Park was planned to be constructed in phases. The black dashed area is the 50-acre Phase 1 boundary. Within Phase 1, the highlighted red dashed area will be constructed by SHF per the development approval (CDP-0501 Reconsideration).
For other Frequently Asked Questions, reference the FAQ document under the Resources section.
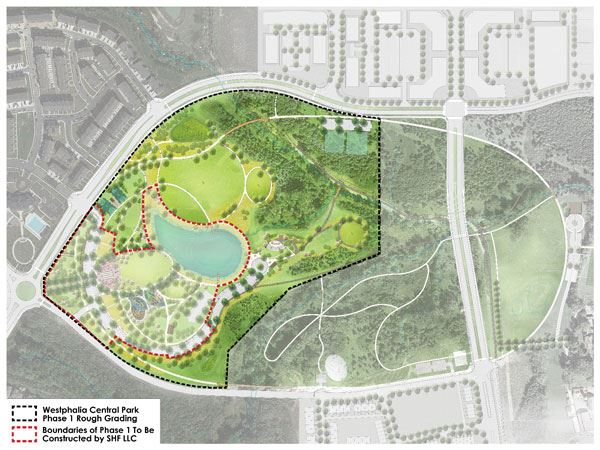
Status/Project Updates
Phase I of Westphalia Central Park comprises major program spaces, including a performance lawn, signature playground, entrance plaza, and parking. Phase I roughing grading was started in 2019 and is expected to be complete by the end of 2021.
The Department of Parks and Recreation hosted a virtual community “Coffee and Chat” meeting on December 14 at 6 pm. During the meeting, the project team provided an overview of the park, the funding strategy, and the next steps for the development of Phase I. A recording of the meeting can be viewed below:
Project Contact
Sonja M. Ewing, AICP
Division Chief, Park Planning and Environmental Stewardship
TEL: 301-699-2586
EMAIL: Sonja.Ewinge@pgparks.com
Wilmer’s Park
Do you have memories of Wilmer’s Park? Help staff honor the park’s memory by uploading photos or videos you may have. Please visit Open Town Hall at the link below to upload your submission.
Background/Description
Wilmer’s Park was constructed as a leisure destination beginning in the 1950s and comprised a restaurant, dancehall, overnight accommodations, Wilmer’s residence, two outdoor stages, two open-air dining pavilions, and recreation areas that included a baseball field and a children’s playground. The site was active from the mid-1950s through the early 1990s. Wilmer’s Park was a rural venue on the Chitlin’ Circuit, the national network that brought African-American performers to African-American audiences during Jim Crow. The circuit began in the 1930s and ended with the waning of Jim Crow and the gradual racial integration of places of public accommodation.
The Park featured prominent performers during an important period in American music when African-American musicians developed blues and invented rock-and-roll. Wilmer’s Park is a rare example and survivor of a Chitlin’ Circuit venue that was in a rural location, included outdoor recreation and included overnight accommodations for performers and other guests. The Park is significant in the statewide context of Jim Crow and segregated public accommodations in Maryland. Wilmer’s Park is probably also significant in the national context of the Chitlin’ Circuit networks of performers, and urban and rural venues throughout the United States.
Status/Project Updates
M-NCPPC, Department of Parks and Recreation, Prince George’s County will perform a Feasibility Study and/or a Master Plan to determine the highest and best uses for the site over the 2023 and 2024 fiscal years. The overall goal is to integrate some of the old uses of the park. We will rely on the recommendations from the study and plan to honor/interpret the historic and cultural significance of the property.
Project Contact
Don Herring
Senior Planner
Maryland National Parks Commission
MOBILE: 301-699-2574
EMAIL: don.herring@pgparks.com
Completed Project Archive
Rose Valley Park
Background/Description
M-NCPPC, Department of Parks and Recreation is replacing the Rose Valley Park playground equipment at the corner of Glen Way and Tree View Way. The playground replacement involved the removal and disposal of the existing equipment that has exceeded its useful life and the installation of new play equipment for both two to five and five to twelve age groups.
Status/Project Updates
Currently, the project is in the Procurement phase. A summary of anticipated milestones is as follows:
- Winter 2023 – Select contractor
- Spring 2023 – Manufacture play equipment
- The playground has been completed and is open for use.
Actual dates for the completion of the milestones are subject to change.
Quick Links
Jeff Newhouse
Landscape Architect & Project Manager
Maryland National Parks Commission
MOBILE: 301-699-2585
EMAIL: jeff.newhouse@pgparks.com
Bowie Community Center
More info to come!
Cherryvale Park
More info to come!
KABOOM! Playground at Bladensburg
More info to come!
KABOOM! Playground at Jesse J. Warr Recreation Building
Project Background/Description
Funded by Hour Generation and the Markelle Fultz Foundation, in partnership with the Maryland-National Capital Park and Planning Commission, Department of Parks and Recreation, Prince George’s County, and KABOOM!, a new kid-designed, community-built playspace is being created at the Jesse J. Warr Recreation Building for kids ages two through twelve in Prince George’s County to have a place to jump, slide, and PLAY.
The existing playspace at the Jesse J. Warr Recreation Building is 20 years old and in poor condition. The new playspace will include play equipment for ages two through five and five through twelve and a new multi-sport court, as well as additional site enhancements.
The playspace that’s built here will be 100% community designed.
Project Schedule
Family Design Session: Friday, July 29, 2022, 5:30 pm-7:30 pm
Calling all playground designers! This meeting is a time to hear from the play experts (the kids) on exactly what they want to see on their playground.
Build Dates: Wednesday, October 26 – Saturday, October 29, 8 am-4 pm
Join us to build a brand-new playspace for Tucker Road Community Center! Registration link to come.
Meet Our Project Partners
Hour Generation Foundation
The Hour Generation Foundation (HGF) is a 501(c)(3) nonprofit organization committed to empowering youth in underserved communities to explore their talents by providing them information, resources, and extracurricular programs and services to maximize their potential and realize their special gifts to attain success in life. HGF was founded by Jerami Grant, NBA player & USA Men’s Basketball Olympic Gold Medalist.
Our vision: Initiate equitable growth opportunities so youth can thrive.
Markelle Fultz Foundation
#F2G – Faithful to The Grind
Markelle N’Gai Fultz started F2G to inspire young people to set goals and chase their dreams, regardless of the obstacles in front of them.
He is a No.1 NBA draft pick and plays for the Orlando Magic.
Sport Court
Sport Court pioneered the concept of the modular outdoor game court in 1974. Thoughtfully engineered, manufactured, and tested in Salt Lake City, our premium surfaces are the safest and most durable on the market. Our focus is on quality and safety.
Today, Sport Court surfaces can be found across the U.S. and in more than 170 countries on all seven continents. We have the largest network of CourtBuilders that will help you every step of the way. From backyard game courts to high-school gyms and facilities, to outdoor courts at Parks & Recreation districts around the world, Sport Court builds high quality, safe courts designed to bring out the maximum potential of athletes of all ages!
Contact Us
Claire Worshtil
Lead Strategic Park Planner
Maryland National Parks Commission
TEL: 301-699-2536
EMAIL: claire.worshtil@pgparks.com
KABOOM! Playground at Suitland
More info to come!
KABOOM! Playground at Tucker Road Community Center
Project Background/Description
Funded by The CarMax Foundation, in partnership with the Maryland-National Capital Park and Planning Commission, Department of Parks and Recreation, Prince George’s County, and KABOOM!, a new kid-designed, community-built playspace is being created at Tucker Road Community Center for kids ages two through twelve in Prince George’s County to have a place to jump, slide, and PLAY.
The existing playspace at Tucker Road Community Center is 20 years old and in poor condition. The new playspace will include play equipment for ages two through five and five through twelve, as well as additional site enhancements.
The playspace that’s built here will be 100% community designed.
Status/Project Schedule
Currently, the project is in the Community Engagement phase. Join us at an upcoming community meeting to share your playful ideas or come volunteer with us on Build Week!
Family Design Session
Saturday, April 23, 2022; 12:30 pm–3 pm (in-person)
Calling all playground designers! This meeting is a time to hear from the play experts (the kids) on exactly what they want to see on their playground.
Build Week
Monday, July 18 through Thursday, July 21, 2022; 8 am–4 pm
Join us to build a brand-new playspace for Tucker Road Community Center! Registration link to come.
Meet Our Project Partners
The CarMax Foundation
The CarMax Foundation promotes the causes associates care about to impact the communities where they live and work. Together with CarMax, Inc., the Foundation has donated more than $85 million since 2003. Funding programs are made available through a portion of CarMax, Inc.’s pre-tax profits. CarMax, the nation’s largest retailer of used autos, revolutionized the automotive retail industry by driving integrity, honesty and transparency in every interaction. The company offers a truly personalized experience with the option for customers to do as much, or as little, online and in-store as they want. CarMax also provides a variety of vehicle delivery methods, including home delivery, express pickup and appointments in its stores. During the fiscal year ending February 28, 2021, CarMax sold more than 750,000 used vehicles and more than 425,000 wholesale vehicles at its in-store and virtual auctions. In addition, CarMax Auto Finance originated more than $6 billion in receivables during fiscal year 2021, adding to its near $14 billion portfolio. CarMax has more than 220 stores, 27,000 associates, and is proud to have been recognized for 17 consecutive years as one of the Fortune 100 Best Companies to Work For®. For more information, visit www.carmax.com.
KABOOM!
KABOOM! is the national nonprofit committed to ending playspace inequity – the reality that quality places to play are not available to every child, especially in communities of color. Since 1996, KABOOM! has partnered with kids and communities to create or transform 17,000+ playspaces and ensure that nearly twelve million kids have equitable access to the crucial benefits and opportunities that playspaces offer. In 2022, KABOOM! launched the 25 in 5 Initiative to End Playspace Inequity, the $250 million plan to accelerate its mission in 25 high-priority locations over five years. Learn more at kaboom.org and join the conversation on Twitter, Facebook, Instagram, and LinkedIn.
Landscape Structures, Inc.
KABOOM! is proud to partner with Landscape Structures. Together, we design playgrounds that help create the best moments of childhood. Watch their latest video and see why we always come back to play. #shapedbyplay
Project Contact
Claire Worshtil
Lead Strategic Park Planner
Maryland National Parks Commission
TEL: 301-699-2536
EMAIL: claire.worshtil@pgparks.com
Current Projects
Kentland Community Center
Background/Description
M-NCPPC, Department of Parks and Recreation has opened a 30,000 square foot dog park at Kentland Community Center park. It includes separate areas for large and small dogs, perimeter fencing with double entry gates, site furniture, and agility features. Parking for this amenity is available at 6432 Columbia Park Road, Landover, MD 20785.
Status/Project Updates
A summary of anticipated milestones is as follows:
- March 1 – Open for public use
- May 27 to June 21 – Temporarily closed for the installation of pavilions
- June 22 – Reopening for public use
- June 29 – Grand Opening Celebration (event details to be posted soon)
Actual dates for the completion of the milestones are subject to change.
Site
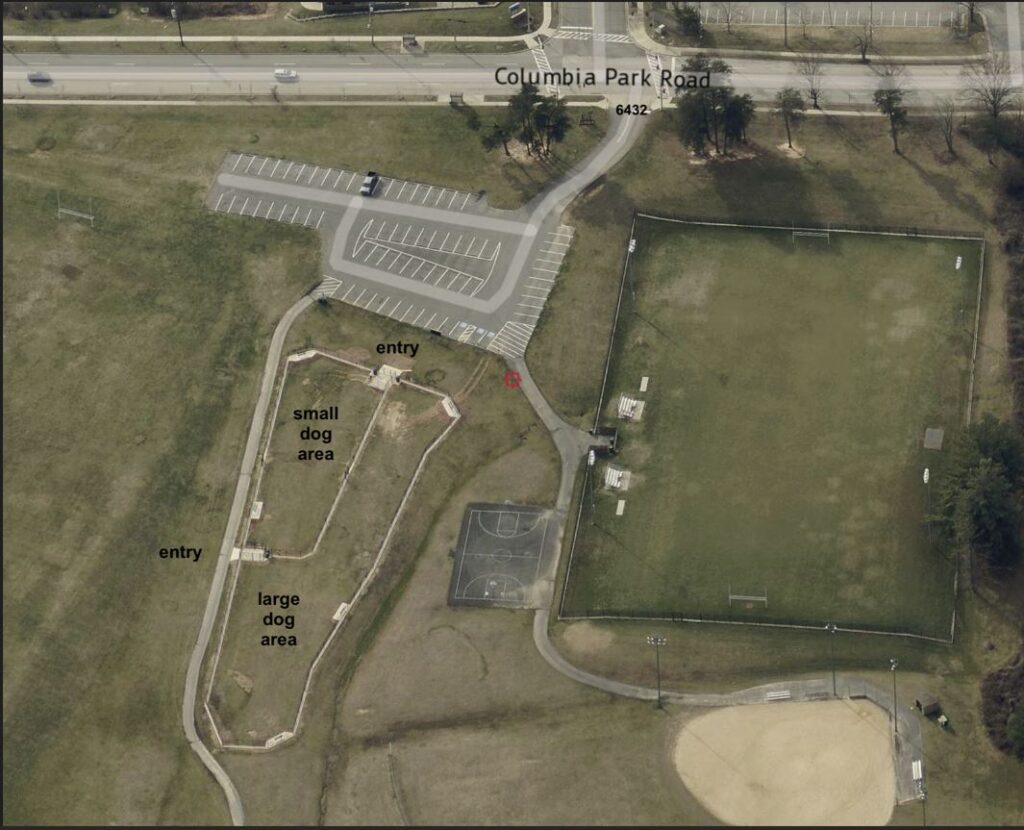
Project Contact
Jeff Newhouse
Landscape Architect & Project Manager
Maryland National Parks Commission
MOBILE: 301-699-2585
EMAIL: jeff.newhouse@pgparks.com
Marlow Heights Community Center Replacement
Background/Description
On September 18, 2013, M-NCPPC, Department of Parks and Recreation adopted Prince George’s County’s first comprehensive plan for parks, recreation, and open space. It is referred to as Formula 2040: Functional Master Plan for Parks, Recreation, and Open Space. This Plan provides policies to guide the planning of future parks, recreational programs, and maintenance service facilities as well as the rehabilitation and modernization of existing facilities.
A key recommendation of Formula 2040 is to move from the current model of building neighborhood-oriented community centers to constructing larger, multi-neighborhood-serving community centers or what is referred to in the Plan as “multigenerational community centers.” Multigenerational centers provide an array of programs, simultaneously, to serve the recreation and leisure needs and interests of an entire family.
According to the service standards defined in Formula 2040, there is a need for additional recreational and aquatic facilities within the Southern Area of Prince George’s County. The Plan recommended the transformation of Marlow Heights Community Center into a multigenerational center by adding 21,000 square feet of nonaquatic recreation space and 16,000 square feet of indoor aquatic recreation space.
In 2019, a feasibility study was conducted to look at the site and future needs. The study confirmed that a multigenerational community center was not viable due to the limited size of the site and recommended that the existing facility be demolished and replaced with a new facility to better meet the needs of the community.
The Marlow Heights Community Center Replacement project involves the design and construction of a new approximately 21,000-square-foot community recreation facility. The community center will include a gymnasium, a fitness center, a multipurpose room, a group fitness studio, and a community meeting room with a warming kitchen.
Status/Project Schedule
Last updated January 2023.
Currently, the project is in the Design phase.
A summary of anticipated milestones is as follows:
- Fall 2021 – Spring 2023 – Design and Permitting
- February 1, 2023 – Current Marlow Heights Community Center Closes
- Spring 2023 – Construction Start
- Summer 2024 – Construction Completion
Actual dates for the completion of the milestones are subject to change.
Previous Meeting Recordings
January 12, 2023, Community Meeting recording coming soon.
Watch the previous Marlow Heights Virtual Community Meeting held on February 9, 2022 below.
Watch the previous Marlow Heights Virtual Community Meeting held on January 5, 2022 below.
Resources
Don Herring
Senior Planner
Maryland National Parks Commission
MOBILE: 301-699-2574
EMAIL: don.herring@pgparks.com
Historic Preservation
M-NCPPC, Department of Parks and Recreation owns and operates a vast and unique collection of 180 historic properties. This includes two National Historic Landmarks (NHL) and 15 National Register of Historic Places (NR) properties, including the world’s oldest continuously operating airport (College Park Airport) and numerous historic sites that serve as museums and provide educational, recreational, and rental opportunities to residents and visitors.
The Historic Preservation Unit administers a multimillion-dollar budget and works closely with colleagues across the Department as well as external partners at the community, state, and national levels to preserve, conserve, and maintain these rare historic resources and cultural treasures in Prince George’s County.
Featured Project – Peace Cross
Built between 1919 and 1925, this 40-foot World War I memorial to Prince George’s County’s fallen servicemen was constructed of cast concrete with exposed pink granite aggregate. It is located on a 0.20-acre site at the three-way junction of Bladensburg Road, Baltimore Avenue, and Annapolis Road in Bladensburg, Maryland. In 2019, the US Supreme Court ruled in a landmark case that the memorial- known locally as the Peace Cross, could remain M-NCPPC property. With the support of the community, state and local officials, preservationists, and groups that supported the Commission through the legal process, we are now charged with the restoration of this nearly 100-year-old landmark. The project is ongoing and in November 2022 we will be celebrating the restoration and rededication of this important monument to the Great War.
Work on the Peace Cross began with the mobilization of the contractor, Worcester Eisenbrandt Inc. (WEI), and the highly visible installation of construction site fencing and scaffolding during the first week of February 2022. WEI, and their conservator Amy Hollis, have unique experience working on the creations of architect John J. Earley who designed and constructed the memorial. The project is now progressing with the selective demolition of unsound construction material, primarily at the top and on the north arm areas of concern in terms of loose material and moisture intrusion. WEI will continue with demolition around damaged areas to expose structural concrete. An engineer has visited the site to consult with the restoration team, and restoration work is continuing with demolition, investigation, and analysis of materials.
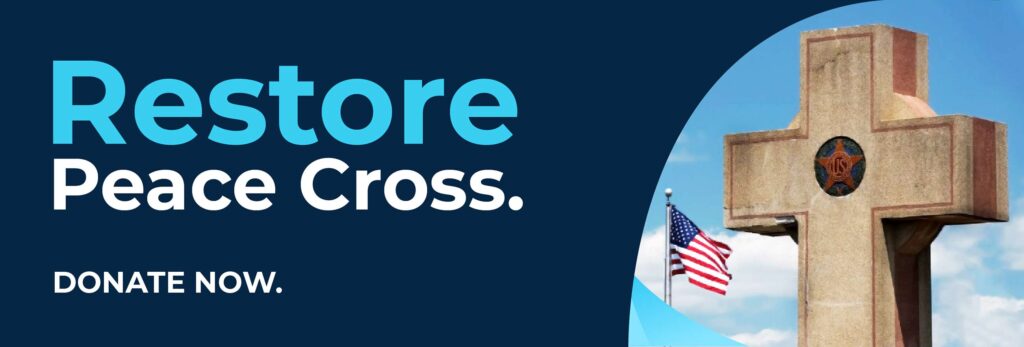
Projects in Progress At-a-Glance
Abraham Hall
Rehabilitation of this 19th-century benevolent African American lodge structure. This project includes painting, roof work, and siding repairs.
Chelsea
A partnership site with the Kettering-Largo Boys & Girls Club, this 1830 home is being repurposed and restored for use by the club.
Compton Bassett
Current work includes the restoration of various outbuildings that supported the 1790 main house, including a dairy barn, smokehouse, and 20th-century concrete barn on this intact cultural landscape.
Concord
In conjunction with the renovation of the late 18th-century main house, high-tech scanning is being accomplished on the support buildings, including the tobacco barn, corn crib, and stable.
Darnall’s Chance House Museum
Current work on this 1740 site includes roof replacement, dormer repair, installation of parking lot lighting, and correction of drainage issues.
Dorsey Chapel
A new roof installation and interior millwork have been recently completed at this 1900 former Methodist chapel and center of Brookland’s spiritual community. Current projects include work on drainage and additional parking.
Marietta House Museum
Multiple projects are underway at this Federal-era site, including window and door replacement, research on exterior architectural features, signage development, and gutter repairs.
Montpelier House Museum
Reengineering and replacement of the HVAC system and improvements to ADA accessibility.
Newton White Mansion
The 1939 historic rental property is undergoing major roof work, as well as repair and replacement of windows and doors.
Nottingham Schoolhouse
The 20th-century vernacular wooden-framed schoolhouse is undergoing exterior siding and window renovations.
Oxon Hill Manor
This 1929 rental property is undergoing window repair, replacement, and refurbishment of exterior millwork.
Riversdale House Museum
An HVAC assessment and restoration of historic carpentry elements are currently underway at this 19th-century site.
Snow Hill Manor
Current work at this 1799 historic rental property includes roof and window replacement, structural repairs, and interior restoration.
Surratt House Museum
Extensive ongoing repair to this 1852 home and tavern work includes complete replacement of the siding, drainage, walkway improvements, and landscaping.
Thrift Schoolhouse
One of the oldest surviving one-room schoolhouses in the county. Work on this 1884 structure includes hazmat testing, abatement, structural design, and floor replacement.
Buildings & Facilities Plans and Studies
What is a Feasibility Study?
A typical feasibility study includes an analysis of the proposed project location and the projected market to be served. All major projects recommended for the CIP should be backed by a feasibility study that analyzes the relative costs and benefits of proceeding with the project. Depending on the size of the project, the scope of the feasibility study will vary. This study will determine the feasibility of constructing multigenerational centers in Service Areas 2, 3, and 4 and will be divided into two phases:
- Phase I: Evaluation of the Demand, Program of Requirements, and Real Estate Analysis/Site Selection Assessment
- Phase II: Development of Conceptual Designs and Cost Estimates
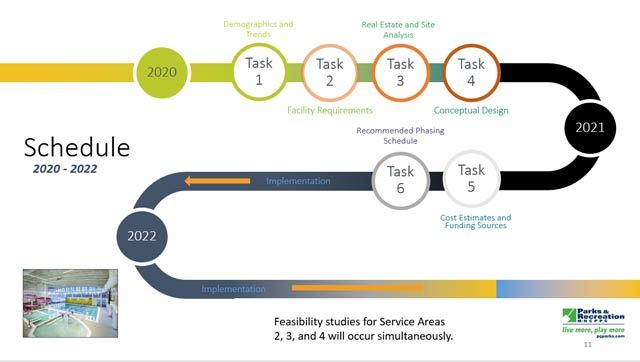
Resources
Claire Worshtil
Lead Strategic Park Planner
Maryland National Parks Commission
TEL: 301-699-2536
EMAIL: claire.worshtil@pgparks.com
Good Luck Community Center Feasibility Study
Project Background/Description
Good Luck Community Center is an existing community center in Service Area 3 in Lanham, Maryland. The center was constructed in 1972 and was most recently renovated in 1990. The 10,300-square-foot facility includes a gymnasium, weight room, kitchenette, and two multi-purpose rooms. Adjacent to the building is Seabrook Park, which includes two tennis courts and one baseball field, a football/multipurpose field, and a playground for ages two through five and five through twelve equipment. As the community center building approaches 50 years of age, the building is likely reaching the end of its useful life, both physically and functionally.
In 2014, M-NCPPC developed Formula 2040, a functional master plan for recreation in the County. Formula 2040 noted that there is a deficit of recreation space in Service Area 3. The four (4) existing community centers do not offer enough space to service the current or projected population. The plan recommended the expansion of three facilities in Service Area 3 to close the space deficit: expand the nearby Glenn Dale Community Center into a large multigenerational center with aquatic space; add 20,000 square feet of non-aquatic recreation space to Bowie Community Center; and add 20,000 square feet of non-aquatic recreation space to Good Luck Community Center.
As The Department of Parks and Recreation looks to improve the physical and functional condition of Good Luck Community Center, a feasibility study is being conducted to identify a course of action for the building and site. The preliminary scope is divided into five (5) milestones and will utilize consultant (Brailsford & Dunlavey) and Park Planning & Development resources to develop a high-level feasibility study.
Status/Project Updates
Last Updated July 2023
A summary of completed and anticipated project milestones is as follows:
Milestone 1: Develop Hypothesis & Define Scope of Feasibility (Completed)
- Determine the questions that the feasibility plan should answer and define the path forward
Milestone 2: Confirm Building & Site Program (Completed)
- Refine the building and site program
- Focus groups with key stakeholder groups, including but not limited to, users (seniors, teens), neighbors, elected officials, and community representatives
- Develop an outline program per major space areas based on vision and community need
- Program verification work session with key decision-makers including operating staff
- Prospective Documentation: outline the program, memo of considerations or decisions
Milestone 3: Conduct Test Fit of Option(s) (Completed)
- In-house architectural and engineering services to conduct high-level test fits of the site to delineate the facility footprint, adjacencies, and site utilization. Up to three (3) test fits will be conducted using the outline program and strategy. The preferred option will be progressed into a blocking and stacking diagram.
Milestone 4: Develop Implementation Plan for Preferred Option (Completed)
- The program, test fit, and blocking diagram will inform a rough order-of-magnitude budget for the preferred option
Milestone 5: Final Documentation (Completed)
Actual dates for the completion of the milestones are subject to change.
Project Contact
Sylvan Miles, AIA, NCARB
Design & Construction Manager II
TEL: 301-699-2450
EMAIL: sylvan.miles@pgparks.com
North College Park Community Center Feasibility Study
Background/Description
The adopted Formula 2040: The Master Plan for Parks, Recreation, and Open Space divides the county into nine Service Areas. From the center of each service area, recreational facility access should be within a 15-minute travel time. It was recommended that 12,000 sq ft of additional non-aquatic recreation space be constructed in the North College Park area. The Department has completed a feasibility study to determine the location, program, conceptual design, and cost for that facility. The final document can be viewed below. The study recommended two potential sites for a 13,000 sq ft community center, the Hollywood Shopping Center, and Hollywood Park.
Status/Project Updates
Last Updated February 2023
This project is complete. The Department has requested funding for this project in the proposed FY24 CIP.
A summary of completed and anticipated project milestones is as follows:
- Spring 2022 – Data Gathering and Community Outreach
- Summer 2022 – Conceptual Design and Cost Estimates
- Fall 2022 – Budget Request
- Winter 2022 – Final Study Completed
Actual dates for the completion of the milestones are subject to change.
View the North College Park Community Center Feasibility Study Community Meeting video below!
Project Contact
Claire Worshtil
Lead Strategic Park Planner
Maryland National Parks Commission
TEL: 301-699-2536
EMAIL: claire.worshtil@pgparks.com
What is a Multigenerational Center?
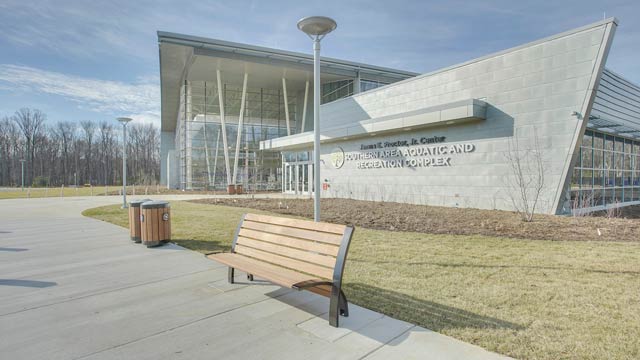
Multigenerational centers range from 60,000 to 80,000 square feet and offer an array of program opportunities to satisfy the needs and interests of an entire family. Each new center is custom-designed to serve the specific needs of neighboring populations. This is a level of service that could not be provided by the former model of small recreation centers that are typically comprised of a single gymnasium, multipurpose space, and a fitness room. In contrast, typical multigenerational centers will have a double gymnasium, an aquatic feature, a fitness center with a running track, and flexible multipurpose program spaces to meet the requirements for a variety of activities.
Resources
Project Contact
Claire Worshtil
Lead Strategic Park Planner
Maryland National Parks Commission
TEL: 301-699-2536
EMAIL: claire.worshtil@pgparks.com
Multigenerational Feasibility Studies
Background/Description
Formula 2040: The Master Plan for Parks, Recreation, and Open Space, adopted by The Maryland-National Capital Park and Planning Commission (M-NCPPC) in 2013, guides Prince George’s County in the creation of a system that will serve nearly one million people in an urban/suburban setting and strives to achieve the goals of connectivity, health and wellness, and economic development by through its creation of a new multigenerational center model.
Formula 2040 divides the county into nine service areas. From the center of each service area, facility access should be within a 15-minute travel time. A comprehensive analysis was undertaken to determine the current and future demand for community facilities in each service area. The Department of Parks and Recreation is conducting feasibility studies for the future development of multigenerational centers in Service Areas 2, 3, and 4.
The first multigenerational community center was recently completed in the southern area of the county. It is referred to as the Southern Area Aquatics & Recreation Complex (SAARC). SAARC offers one example of how to design and build a multigenerational community center in a suburban environment.
Status/Project Updates
Last updated December 2021
SA: Service Area
- SA 2: Feasibility Study – Complete
- SA 3: Feasibility Study – Complete
- SA 4: Feasibility Study – Complete
- SA 8: Southern Regional Technology & Recreation Complex – Under Construction
- Southern Area Aquatics & Recreation Area – Complete
Virtual Community Meeting Recordings
Community Meetings in English
Final Study Presentation – April 21st, 2022
Service Area 2 Multigenerational Center
Service Area 3 Multigenerational Center
Service Area 4 Multigenerational Center
Reunión Comunitaria en Español
Área de Servicio 2 Centro de Recreación Multigeneracional
Área de Servicio 3 Centro de Recreación Multigeneracional
Área de Servicio 4 Centro de Recreación Multigeneracional
Resources
Project Contact
Claire Worshtil
Lead Strategic Park Planner
Maryland National Parks Commission
TEL: 301-699-2536
EMAIL: claire.worshtil@pgparks.com
Current Projects
Lake Artemesia Fitness Station
Information Coming Soon!
Green Branch Athletic Complex
Project Background/Description
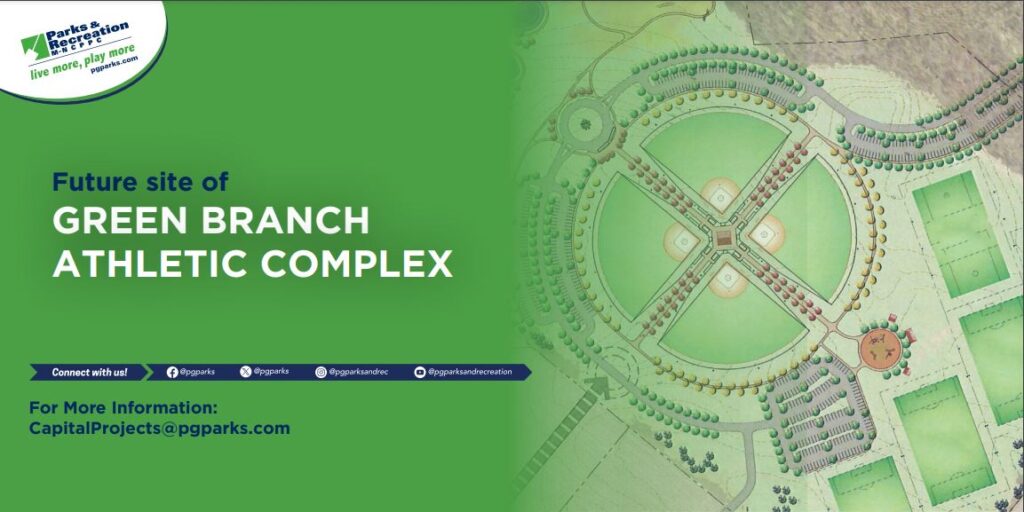
Green Branch Athletic Complex will be a premier facility for organized team sports in Prince George’s County. The centerpiece of the complex is four softball diamonds and three rectangular fields designed to accommodate all levels of competitive play, including lighting, seating, and fencing. The facility will also include a smaller field for warmups and tot sports; a pavilion with restrooms and concessions; a nature walking trail; a playground and interpretive learning area; and a large rain garden.
Status/Project Updates
The project is currently in the DESIGN phase.
The construction timeline is estimated to be 20 months from the start of construction.
Project Contact
Edward Stratton
Paint Branch Golf Complex Development
Status/Project Updates
Last Updated March 2022
We appreciate your continued engagement and insight on the value of the Paint Branch Golf Course. As you may know, it was determined that the Paint Branch Golf Complex will no longer be considered as a site for the University of Maryland Track and Field.
With your significant feedback, M-NCPPC, Department of Parks and Recreation worked with a golf course design professional to evaluate the existing course and make recommendations for improving the experience for golf patrons. The recent study evaluated the existing course and makes recommendations for improving the experience for golf patrons.
On March 15, 2022, we hosted a virtual community meeting to share more information on the recent work by The Department of Parks and Recreation and to provide an update on the recommendations. A recording of the meeting can be viewed below:
Update from December 2021
Hello Paint Branch Golf Course Stakeholders,
This correspondence is to provide you with an update regarding the proposal to partner with the University of Maryland for the purpose of building a track and field at the Paint Branch Golf Complex.
In 2019, the University of Maryland approached The Department of Parks and Recreation, with The Maryland-National Capital Park and Planning Commission, to explore the possibility of building an NCAA track and field facility on the driving range portion of the Department’s Paint Branch Golf Course. The University seeks a new track because many of its existing track facilities are in the Purple Line right of way and must be relocated. In addition to serving University needs, the proposed new facility was intended to be shared for community uses.
After several months of conversations with residents and community stakeholders, the University and the Department have determined that the Paint Branch Golf Course will not be used for this purpose.
Though this proposal is no longer being considered, conversations with residents and stakeholders resulted in a deeper appreciation of the roles of both the Department and the University in service to the residents of Prince George’s County. Groundwork has been laid for future collaboration between the University and the Department of Parks and Recreation.
Update from September 2021
Hello Paint Branch Golf Course Stakeholders,
This correspondence is to provide you with an update regarding the proposal to partner with the University of Maryland for the purpose of building a track and field at the Paint Branch Golf Complex.
M-NCPPC, Department of Parks and Recreation agreed to share any updates with the community before presenting to the Planning Board. As promised, we will not present to the Planning Board in September as we still are due a meeting with the community. We anticipate hosting a community meeting in late September or early October.
Additionally, the Department onboarded a golf professional to assist us in enhancing the golfing experience at Paint Branch. You will be able to learn more about this process during the community meeting.
Lastly, the Department is continuing conversations with the University in order to establish both a long-term lease and a use agreement, which would provide the community with access to the track for informal recreation and provide the Department access to the track for its programming.
Update from August 2021
We appreciate your continued engagement and insight on the value of Paint Branch Golf Course, including its walkability, affordability, and importance of the current nine-hole course. With the significant feedback we received during our June 15 meeting at College Park Airport, we are working to develop a plan that would include keeping the nine holes, while ensuring the success of the Paint Branch Complex. Over the next coming weeks, we will consider how keeping the nine-hole course could guide the proposed partnership with the University of Maryland and impact other amenities such as the driving range.
Background/Description
Opened in 1964, the Paint Branch Golf Complex in College Park, Maryland is a nine-hole course that features 2,035 yards of golf with a driving range and short-game area, a clubhouse, and a Pro Shop.
The new development of the Paint Branch Golf Complex project involves a joint-use partnership between The Maryland-National Capital Park and Planning Commission, Department of Parks and Recreation, and the University of Maryland, College Park to improve programming and development for the 74-acre complex, beginning with the eight-acre driving range area.
As a part of the agreement, the University of Maryland will construct and operate a National Collegiate Athletic Association (NCAA) track and field facility at the location of the existing driving range. Over time, it is proposed that additional joint-use facilities, including multipurpose fields, will be constructed within the complex.
The track, a facility whose primary use is for the University’s NCAA Track and Field program, will also be made available for other university and community uses/users. A new driving range will be constructed at a different location within the Paint Branch Golf Complex. This enhanced facility will increase the community’s access to recreational, leisure, and academic golf experiences.
The Paint Branch facility will be developed in phases. The first phase will include the track. The second phase will include the replacement of the driving range. Later phases could include miniature golf, batting cages, and three-hole golf course. In addition, joint-use multipurpose fields are being considered for the backside of the site. A comprehensive design for these secondary phases will ensure the most efficient and economical utilization of such facilities and promote the recreational and educational programs and objectives of both M-NCPPC and the University.
Other golf courses and Driving Ranges available during the construction of the University of Maryland Track and Field facility:
- University of Maryland Golf Course
- Henson Creek Golf Course
- Enterprise Golf Course
- Gunpowder Golf Course
Why are the number of holes being decreased?
The proposed reduction in the number of golf course holes is to allow space for the replacement of the existing Driving Range that will be used to enhance the “Learn to Golf” experience. The reduced course could be used by DPR to provide training for new golfers.
Additionally, with holes of varying lengths, more experienced golfers will have an opportunity to work on their short, mid-range, and long-range games. We believe that a redesigned course as envisioned would complement the existing golf performance center and new Driving Range.
The existing Driving Range is an integral part of the training experience and provides revenue. The proposed modifications and additions are opportunities to bring in new golfers, support DPR’s growing First Tee program, while also diversifying the onsite activities to meet the needs of a growing community.
How will this impact the play price at the complex?
Our goal is to always keep the play price affordable for Prince George’s County residents.
How long will the golf course remain as it is now?
We expect the current golf course to remain intact until the summer of 2022. Once approved, the University anticipates starting construction of the Track and Field facility during the Summer of 2022 and complete the facility during the Summer of 2023. We will make all efforts to maintain the golf course during this construction period. A timeline for the other proposed amenities has not been developed.
Resources
Project Contact
Field Irrigation Projects
Project Background/Description
M-NCPPC, Department of Parks and Recreation seeks to add sports field irrigation to five (5) existing field sites. Each site has differing existing conditions. The Park Planning and Development Division is working with one design consultant to design and permit these projects.
The five park sites are as follows:
- Beltsville Community Center
- Fairwood Park
- Glenarden Community Center
- Landover Hills Community Center
- Sasscer Park
Status/Project Updates
Last Updated March 2022
To reduce the number of fields out of service at one time, the projects will occur in phases. Time will be allowed for one growing season for the grass to be re-established before it is reopened for use. The order the fields will be completed is as follows:
- Sasscer Park – Completed, April 2021.
- Beltsville Community Center – Construction bid preparation phase, projected completion July 2022.
- Glenarden Community Center – Design and permitting phase, projected completion in December 2022.
- Landover Hills Park – Design and permitting phase, projected completion in March 2023.
- Fairwood Park – Design and permitting phase, projected completion September 2023.
Actual dates for the completion of the milestones are subject to change.
Current Projects
The Strategic Trails Plan
For the Department of Parks and Recreation
The Strategic Trails Plan was developed over a multi-year planning process beginning in 2015. Work completed by the Toole Design Group consultant team in 2016 has been repackaged and is presented here for public review during the month of August 2018. (Note: Over the course of the planning process, this plan has been referred to as the “Trails Master Plan,” and as the “Trails Implementation Plan.”)
Plan Summary, Priorities and Recommendations
This 35-page document summarizes the planning process and presents the plan’s formal recommendations. Additionally, it provides a list and map of priority trail projects to undertake over the next ten years.
Implementation Action Plan
This nine-page table presents the plan’s formal recommendations as specific strategies and actions; naming lead and supporting agencies and establishing target timeframes.
Plan Elements
Provides technical information and background to inform every aspect of trail development, including planning, funding, design, regulatory factors, construction, management, maintenance, programming, marketing, partnerships and economic impacts. Will be a reorganized version of the May 2016 Draft Plan, with minor changes to content.
Summary of Public Outreach and Existing Conditions
This part of the plan provides documentation of the public input received in the planning process and the existing conditions review conducted in 2015.
Priority Projects List & Maps
Trail Network Inventory Maps
Trail Planning Maps
 MAP E: Proposed Destination Trails and Bicycle Loops
MAP E: Proposed Destination Trails and Bicycle Loops
 MAP F: Thematic Trails
MAP F: Thematic Trails
 MAP G: Proximity to Residential Population
MAP G: Proximity to Residential Population
 MAP H: Geographic Distribution of Trails in Park Service Areas
MAP H: Geographic Distribution of Trails in Park Service Areas
 MAP I: Trail Connectivity to Priority M-NCPPC Parks & Facilities
MAP I: Trail Connectivity to Priority M-NCPPC Parks & Facilities
 MAP J: Trail Connectivity to Plan 2035 Development Centers and Other Activity Centers
MAP J: Trail Connectivity to Plan 2035 Development Centers and Other Activity Centers
 MAP K: Connectivity to Municipalities and Jurisdictions within the County
MAP K: Connectivity to Municipalities and Jurisdictions within the County
 MAP L (Available Soon): Addressing Built Environment Barriers
MAP L (Available Soon): Addressing Built Environment Barriers
 MAP M:
MAP M:
 MAP N:
MAP N:
 MAP O: Natural Environment Barriers
MAP O: Natural Environment Barriers
Appendices
E-Bikes & Scooters
E-Bike & E-Scooter Policy for Park Trails
After a multi-month pilot program to determine the benefits and impacts of allowing low-powered motorized vehicles on paved bicycle and pedestrian trails, M-NCPPC, Department of Parks and Recreation, Prince George’s County, has issued a permanent Park Directive (PDF) that allows E-Bikes and E-Scooters on designated park property.
The map , included as Exhibit A of the Directive, shows the select paved, shared-use paths/trails where low-powered E-Bikes and E-Scooters are permitted. Those trails are:
- Anacostia River Trail
- Indian Creek Trail
- Paint Branch and Little Paint Branch Trails
- Northeast Branch Trail
- Sligo Creek Trail
- Rhode Island Avenue Trolley Trail
- Henson Creek Trail
- WB&A Rail-Trail
- Woodrow Wilson Bridge Trail
- Walker Mill Regional Park’s Memorial Trail
- Black Branch Trail
- Folly Branch Trail (Section Parallel to Forbes Blvd. Only)
- Watkins Regional Park–Loop 2 Only (See Map)
- Select Paths at Lake Artemesia (See Inset Map)
- All M-NCPPC-owned spur paths directly related to the above-listed trails
 Anacostia Tributaries Trail System E-bike and E-scooter Pilot Program (PDF)
Anacostia Tributaries Trail System E-bike and E-scooter Pilot Program (PDF)
 Lake Artemsia Allowed & Prohibited Trails (PDF)
Lake Artemsia Allowed & Prohibited Trails (PDF)
 Bladensburg Waterfront Park Allowed & Prohibited Trails (PDF)
Bladensburg Waterfront Park Allowed & Prohibited Trails (PDF)
Central Avenue Connector Trail (CACT)
Background/Description
The Central Avenue Connector Trail (CACT) will serve as a major trail (or “spine” facility) within a comprehensive countywide trail network and is being planned to complement the ongoing economic, community, and cultural revitalization of the Central Avenue-Metro Blue Line Corridor. The CACT will begin west of the Capitol Heights Metro Station, running through a combination of Washington Metropolitan Area Transit Authority (WMATA) right-of-way, neighborhood streets, and existing and planned trail segments before ending at the Largo Town Center Metro Station, with connections to the Addison Road-Seat Pleasant and Morgan Boulevard Metro Stations along the route.
The Central Avenue Connector Trail will encourage pedestrian and bicycle commuting, and promote improved public health through the development of a built environment that provides recreational opportunities and encourages people to adopt healthier, more active lifestyles. The trail will also be an important community amenity that will help to spur economic development and revitalize surrounding communities by providing infrastructure to support transit-oriented development and attract private investment.
Status/Project Updates
Last Updated September 2020
Currently, the project is in the Design Phase.
A summary of completed and anticipated project milestones is as follows:
- Summer 2020 – Procurement
- Winter 2020 – Winter 2021 – Design and Permitting
- Spring 2022 – Spring 2023 – Construction
Actual dates for the completion of the milestones are subject to change.
Robert Patten
Trail Development Program Manager
Maryland National Parks Commission
TEL: 301-699-2522
EMAIL: robert.patten@pgparks.com
Patuxent River Crossing for WB&A Trail
Background/Description
This proposed bridge is a joint project of the M-NCPPC, Department of Parks and Recreation, Prince George’s County, and the Anne Arundel County government. This feature will provide a bridge crossing exclusively for people walking or biking over the Patuxent River, connecting the existing WB&A Trail segments within each county.
The bridge design is a flat ~550-foot span with two abutments and three intermediate piers. It will provide more than twelve feet of width between the railings to accommodate emergency response motor vehicles, such as police cars and ambulances. On each end of the bridge, the project includes very short sections of paved trails, fencing, and landscaping to enhance the existing trail approaches. These segments will connect to the existing trails already built to the river’s edge on each side.
The bridge will serve as a key link in the Maryland section of the East Coast Greenway, a proposed 3,000-mile off-road bicycle and pedestrian trail from Maine to Florida, which is now over 30 percent complete. The project is strongly supported by Maryland’s state transportation and recreation agencies, who have provided funding, political support, staff involvement, and planning guidance. It is also strongly supported by state and local elected officials, Bowie State University, and the City of Bowie, which is a leader in developing the Bowie Heritage Trail.
Status/Project Updates
As of March 2020, the project is in the Design Phase. The design is 95% complete and permitting is done. A summary of completed and anticipated project milestones is as follows:
- Construction Bid Package: Spring 2020
- Construction Contract Award: Summer 2020
- Construction Notice to Proceed: Fall 2020
Actual dates for the completion of the milestones are subject to change.
The anticipated project construction is twelve to 18 months, with completion expected by Fall 2021.
Robert Patten
Trail Development Program Manager
Maryland National Parks Commission
TEL: 301-699-2522
EMAIL: robert.patten@pgparks.com
Wayfinding Sign System Project
Anacostia River Trail System
Stakeholder Outreach
Over the years, M-NCPPC, Department of Parks and Recreation has received numerous requests from the public for improved signage on the 40+ mile Anacostia River Trail System. With the 2016 opening of the Kenilworth Trail Section, linking the Bladensburg Waterfront Park with the District of Columbia (D.C.), and the Little Paint Branch extension to Fairland Regional Park, the trail system is now fully linked. To develop a new and updated sign system, DPR has initiated planning, design, fabrication, and installation projects to provide a comprehensive Wayfinding Sign System for the portion of the paved trails owned and managed by DPR.
The project kicked off in 2020. The first step was to evaluate the sign system used on the Anacostia River Trail in the District and the Paved Trail Sign Manual, which was developed by Montgomery Parks our sister M-NCPPC agency and applied to the Rock Creek Trail. This step resulted in a decision by the DPR Executive Team to develop a more customized design, consistent with the approaches taken in D.C. and Montgomery County, but addressing the following key issues identified by DPR staff:
- Overall durability for long-term maintenance cost savings
- Stature and visibility in the built environment and at park trailheads
- Ability to be maintained by the DPR sign shop
- Utilizing the best practices developed by the DPR sign shop (graffiti resistance, insect resistance, medium-cost materials, but high value, use of recycled materials, and durability in severe weather conditions)
- Legibility, being clear enough to be read and understood
- Providing a strong visual brand that is compatible with the DPR park entrance signs but also unique to the Anacostia River Trail System
This sign system will be applied to the following paths, which are components of the Anacostia River Trail System: The Anacostia River Trail (PG section), the Northwest Branch Trail (PG Section), the Northeast Branch Trail, the Sligo Creek Trail (PG Section), the Indian Creek Trail, the Paint Branch, and Little Paint Branch Trails, and the Rhode Island Avenue Trolley Trail. The maintenance, management, policing, and ownership of the Trolley Trail are shared by DPR along with College Park, Hyattsville, and Riverdale Park.
Robert Patten
Trail Development Program Manager
Maryland National Parks Commission
TEL: 301-699-2522
EMAIL: robert.patten@pgparks.com
