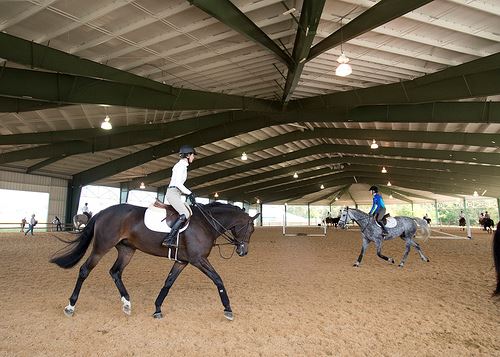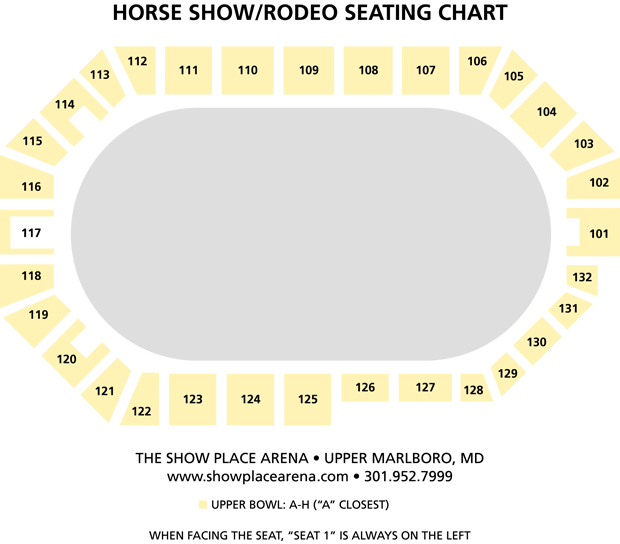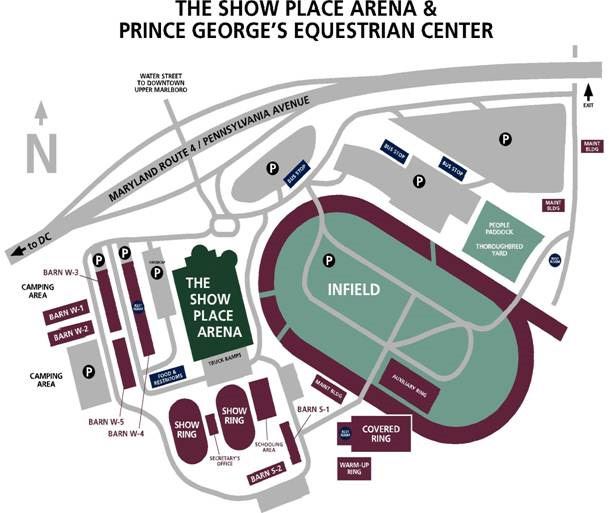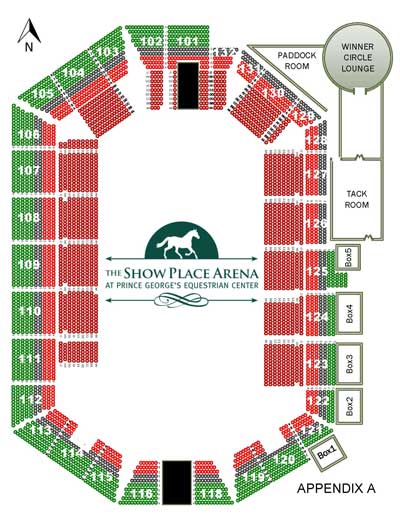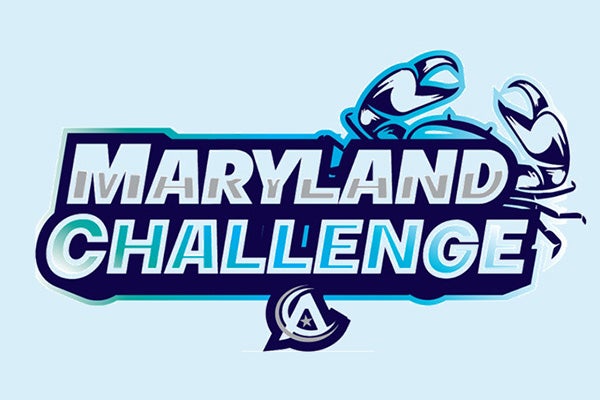Events
Local, regional, and national equestrian events are held at Prince George’s Equestrian Center between mid-March and mid-November. The events are run by various clubs and equestrian promoters. While most shows are held in the outdoor rings, several shows use both The Show Place Arena, outfitted with equestrian footing on the floor of the Arena, and the outdoor rings. The shows vary by type of equestrian disciplines and include:
- Barrel racing
- Dressage
- Hunter/Jumper events
- Mounted games on horseback
- Rodeo
- Western saddle events
Horse Rider
Additionally, equestrian seminars periodically use the facilities. Most of the horse shows are free to spectators; exhibitors pay fees to the entity running the competitions. Seminars and rodeos have spectator and participant fees and may be ticketed through Ticket Master with advance sales.
Spectators
Spectators are welcome to watch the shows free of charge. Bleacher seating is available next to each outdoor ring. If the show is held in the indoor arena, arena seating is available and entry is through The Show Place Arena lobby or through the doors on the barn side of the building.
Infield
Located inside the former Marlboro Race Track, the Infield has just under seven acres of level surface surrounded by a fence. The Infield may be used for additional temporary stables for horse shows and parking for other events. Electricity and water are available.
Parking
Spectator parking is located in the lot between The Show Place Arena and the barns, or across from the Arena, unless directed otherwise by Show Place Arena parking attendants. Exhibitors with horse trailers may park in designated areas. Additional trailer parking may be designated for larger equestrian events.
Equestrian Exhibitor Check-in
Most shows check in at the Horse Show Secretaries Office between the outdoor show rings. An attendant may be present to help direct you to the proper areas at some shows.
Food & Beverage
Food and beverages are available at the facility. An outdoor concession is open during outdoor show hours, and indoor food concessions are open for indoor shows.
Catering & Bar Services
Catering and bar services are available upon request. Pricing for catering is based on a minimum of 25 guests unless otherwise noted. The catering menu pricing does not include 6% sales tax or 15% service fees, which are applied at the time of final payment. All alcohol sales are controlled by The Show Place Arena staff. All bar pricing is determined by the Food & Beverage Department. All bar services end ½ hour prior to the event end time or at the discretion of the Food & Beverage Manager. For information regarding our menus and pricing, please contact our Food & Beverage Department at 301-952-7900.
Download the Catering Menu (PDF)
Camper Parking for Equestrian Exhibitors
Camper parking with electricity only is available during equestrian events. Arrangements and fees for camper parking are handled by an event’s show promoter.
Booking & Availability
For booking and availability, please email showplacearena@pgparks.com.

















